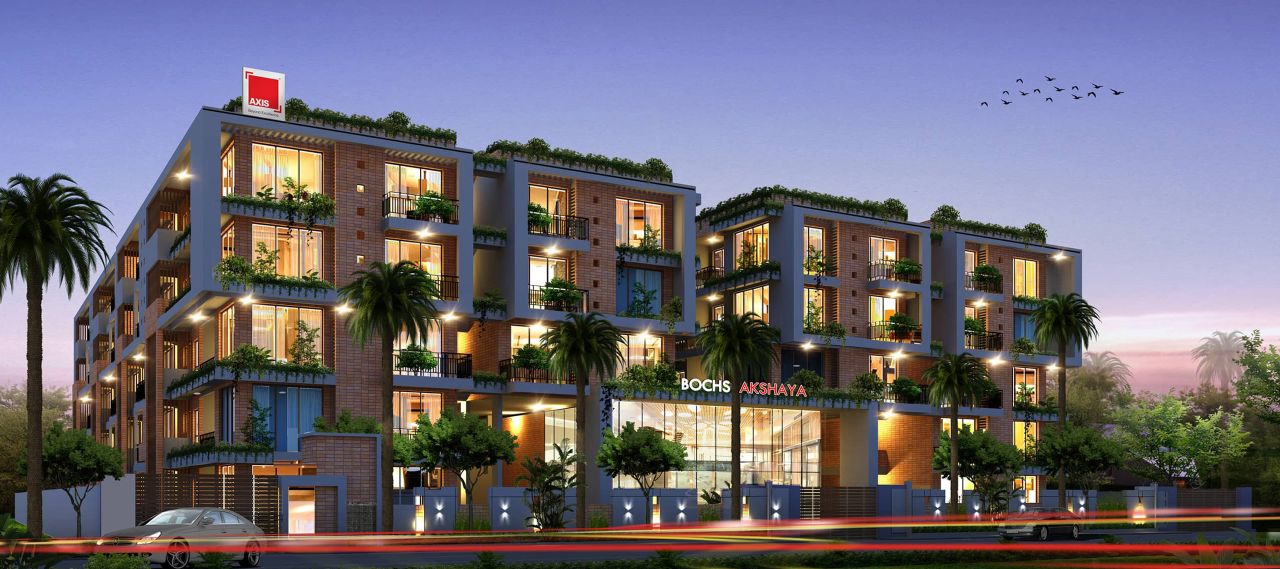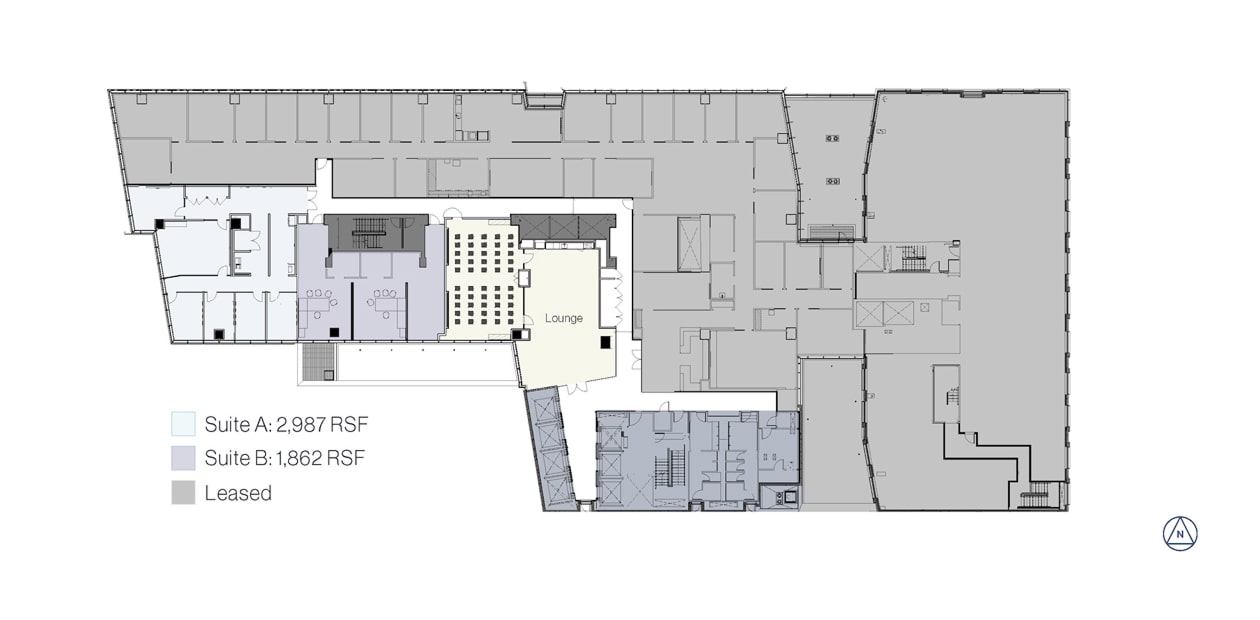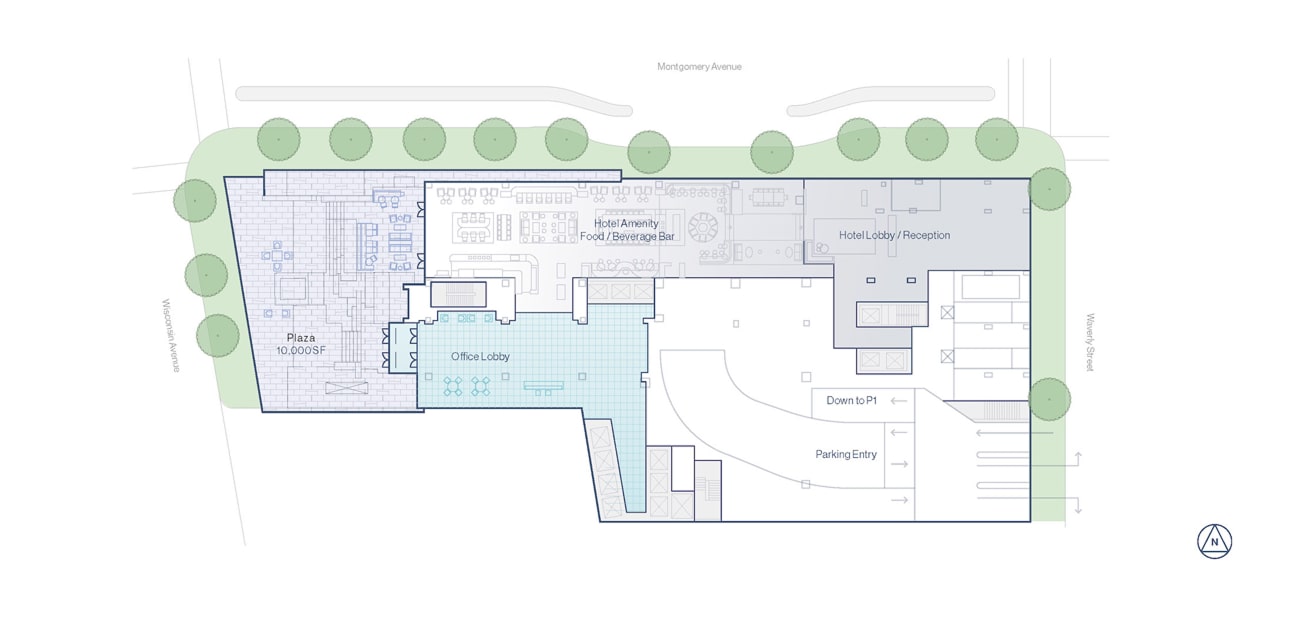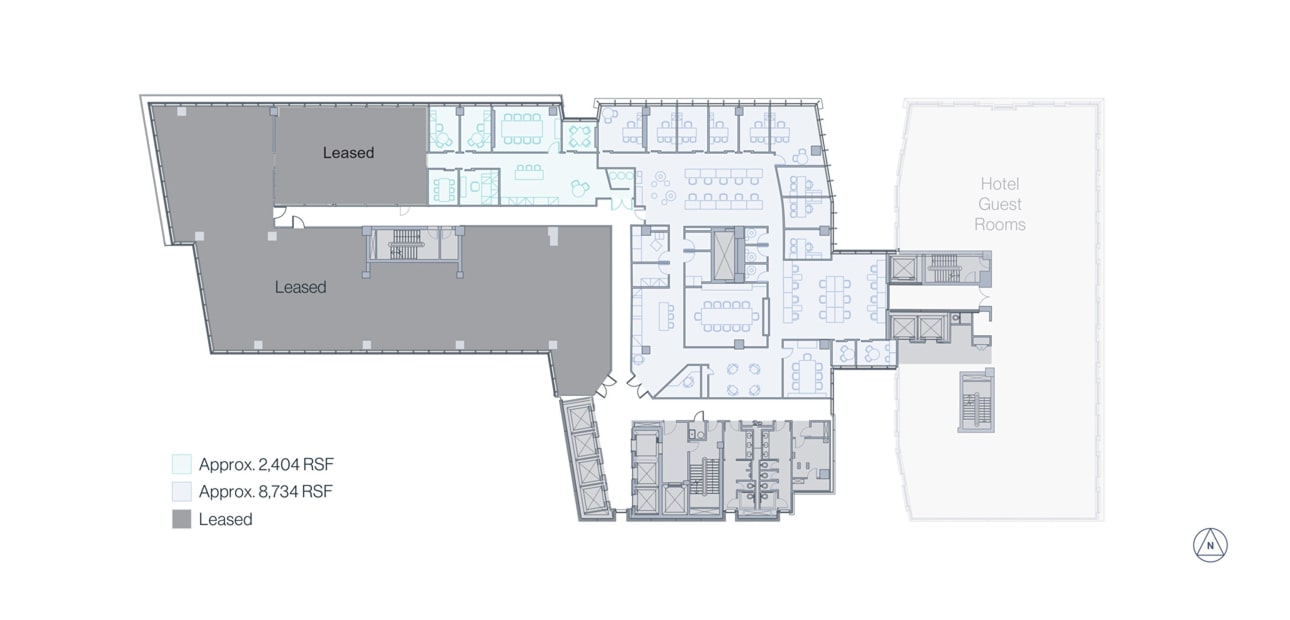Axis Sai Jyothi
Status
Completed
Project Type
Commercial
Project Area
27,000 Sq. Ft.
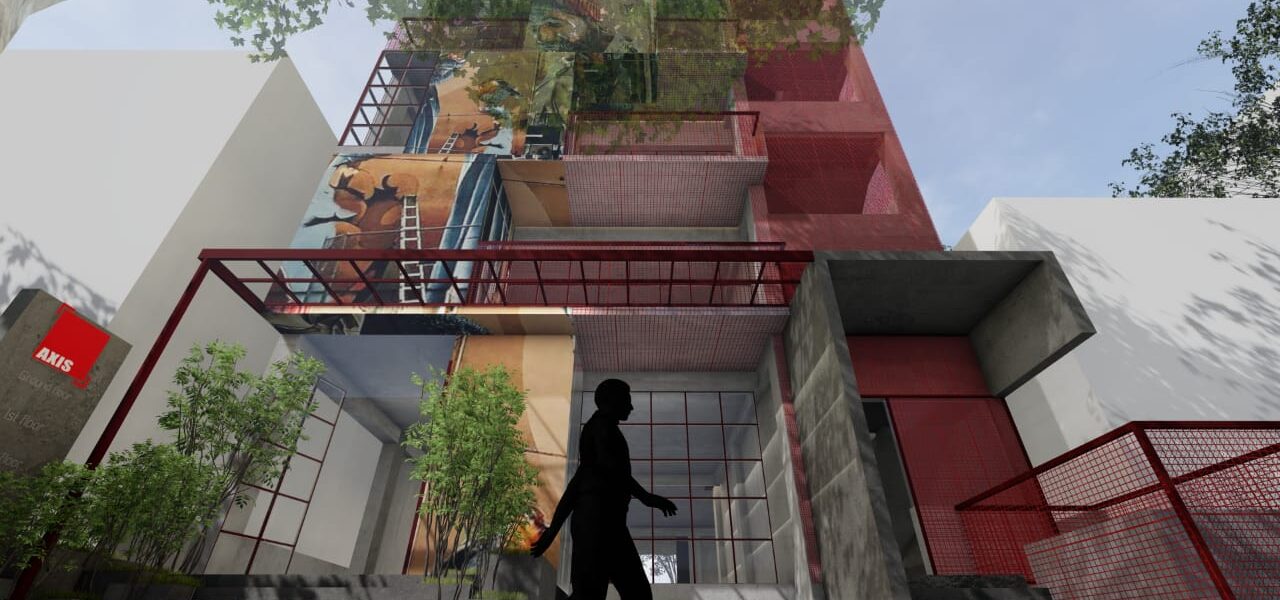
About Axis Sai Jyothi
Strategically located in JP Nagar 6th Phase, Axis Sai Jyothi is a thoughtfully designed commercial development that blends modern infrastructure with intelligent spatial planning. With a basement, ground floor, and three upper storeys, the building showcases high-end design and functional creativity, ideal for businesses looking for a polished and well-connected address.
The infrastructure is future-ready, featuring 100% power backup, central air-conditioning, high-speed elevators, ample rooftop parking and a convenient food court/cafeteria. Located close to the bus terminus and Metro station, and surrounded by hotels, cafés, banks and retail hubs, Axis Sai Jyothi is perfectly suited for growing enterprises and self-contained businesses that value accessibility and convenience in their workspace.
Key Details
- Location: J.P. Nagar Ring Road
- Plot Size: 9600 sq.ft.
- Built-up Area: 27,000 sq.ft.
- Number of Floors: 5, including ground floor & basement for car parking.
Features & Amenities

24x7 Security

Surveillance System
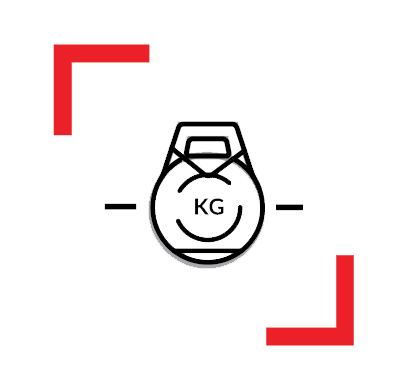
Fitness Center

Children's Play Area

24-hour Maintenance

Swimming Pool

Firefighting System

Landscaped Gardens


