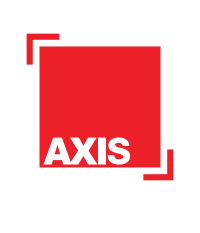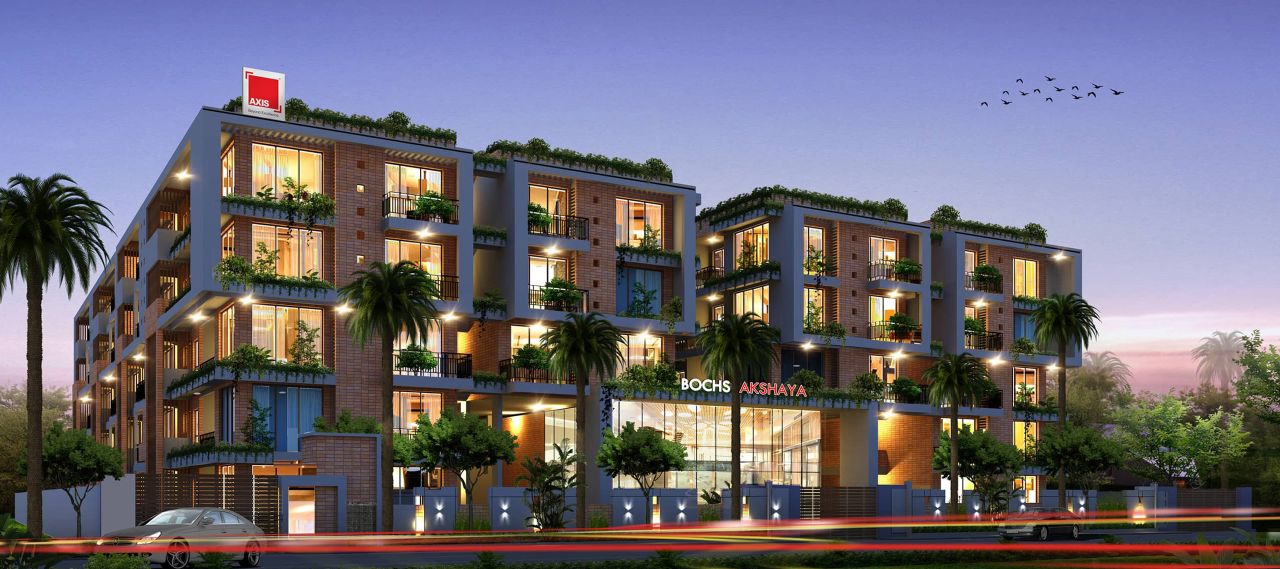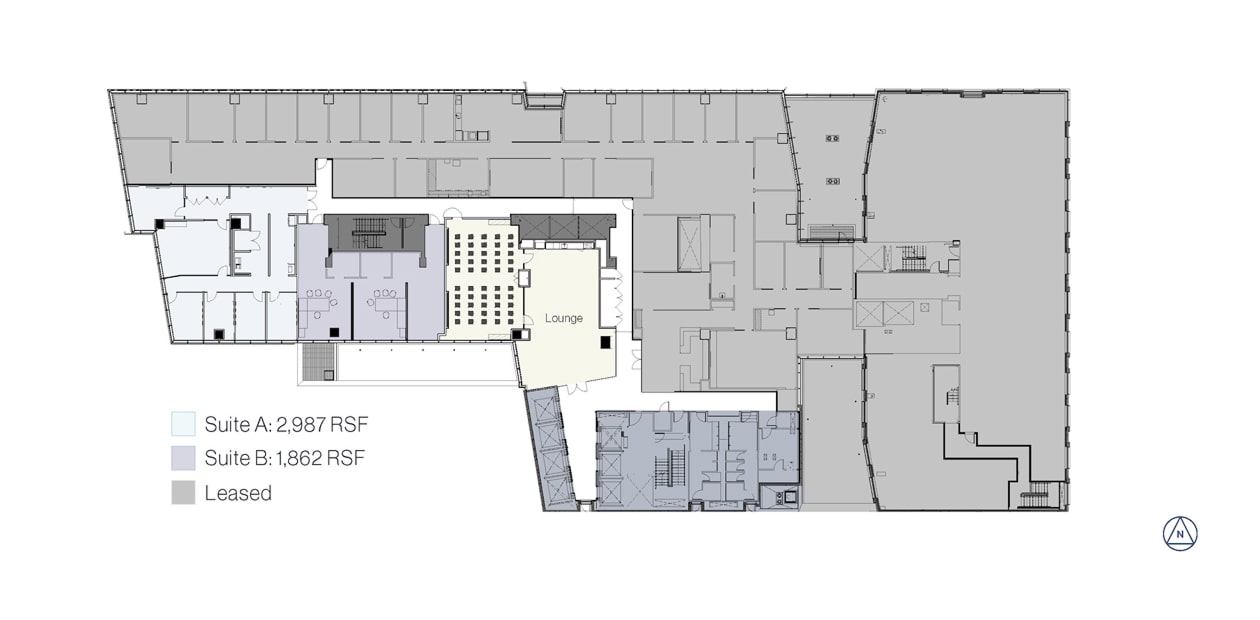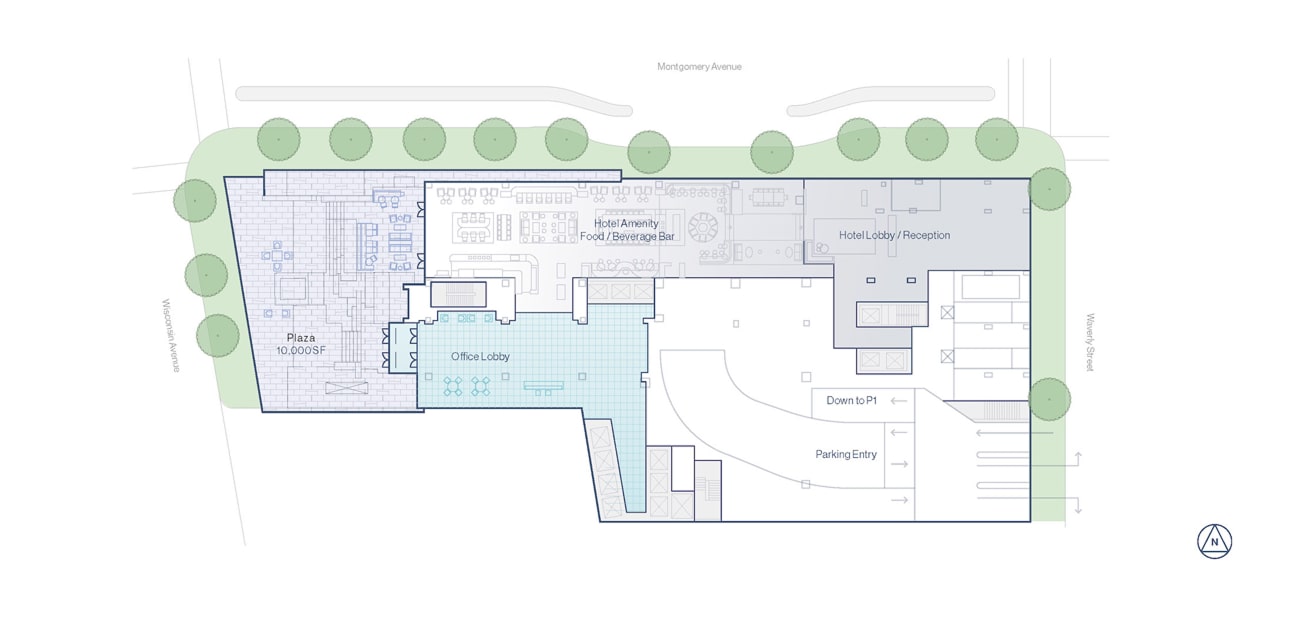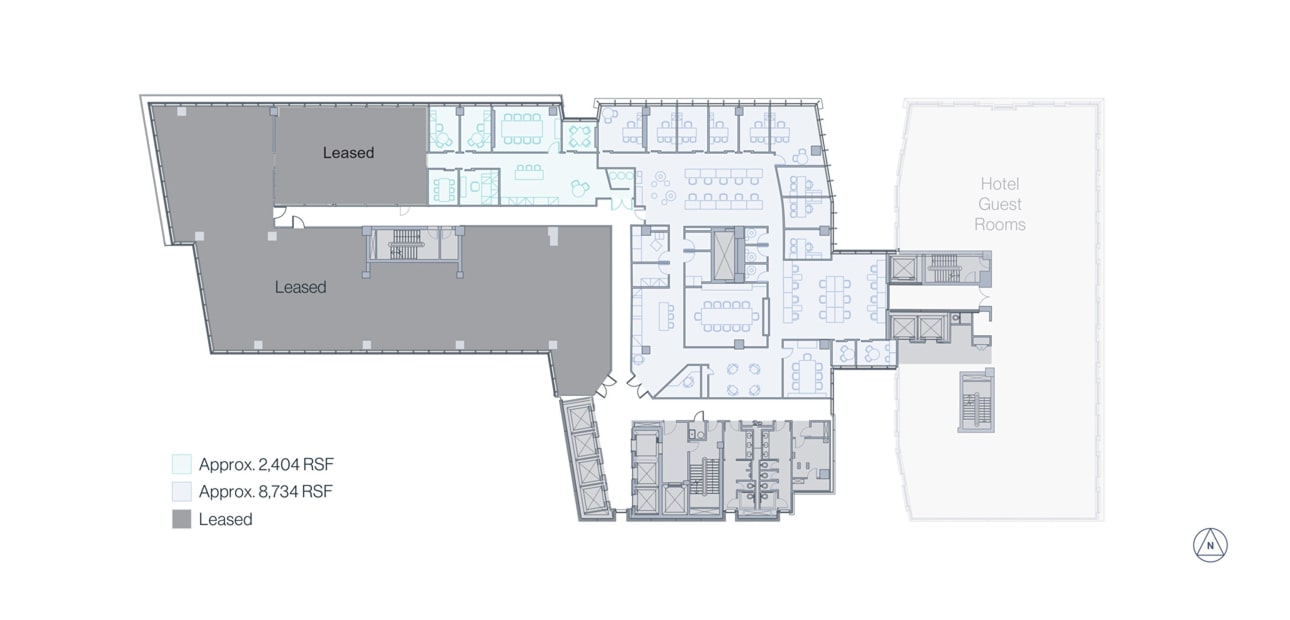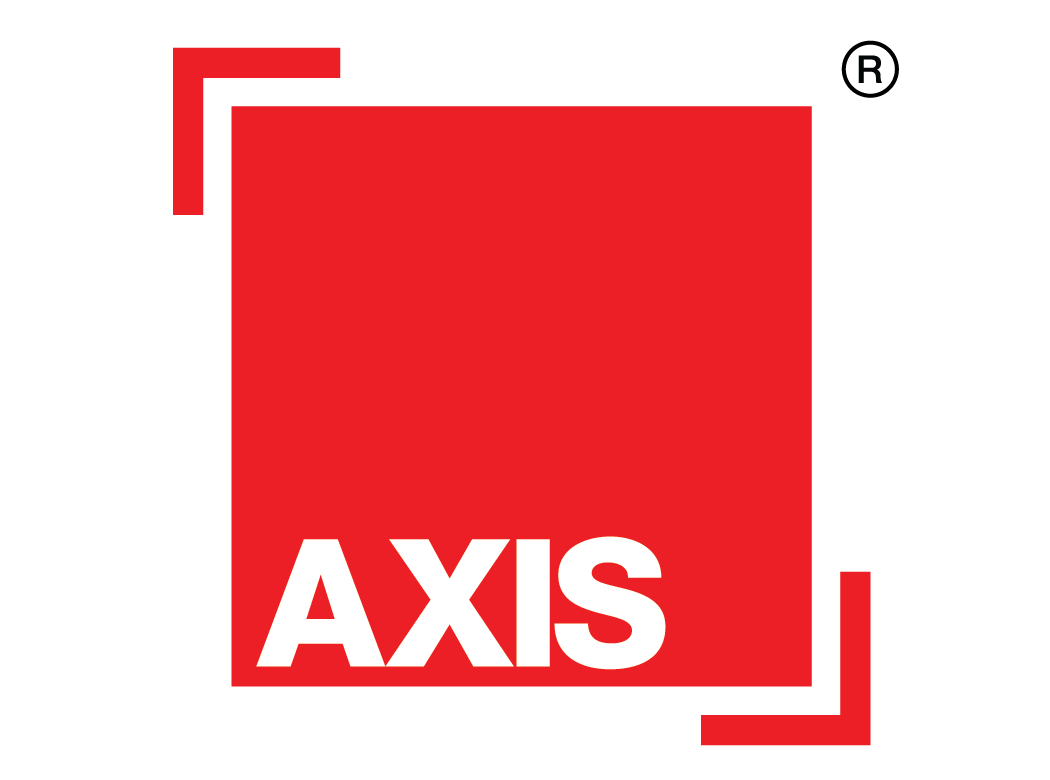Axis Inspiron
Status
Completed
Project Type
Commercial
Project Area
49,000 Sq. Ft.
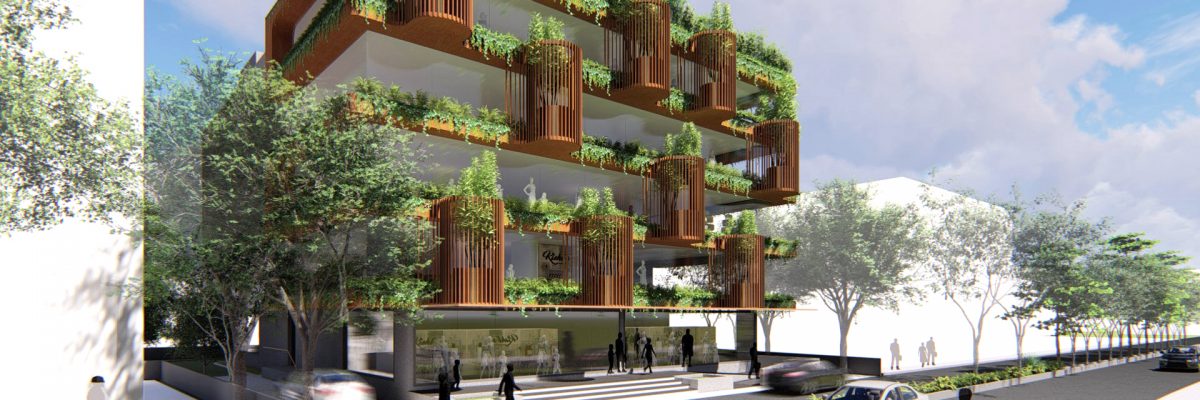
About Axis Inspiron
Rising along the vibrant Vijaya Bank Layout in JP Nagar, Axis Inspiron is a distinctive G+4 commercial development spanning 49,000 sq. ft. on an east-facing site of 15,067 sq. ft. Designed to respond to the fast-paced energy of its urban surroundings, Axis Inspiron redefines commercial architecture by integrating nature directly into its built form.
The façade stands out with a series of “Living Pods”—tree pockets and planter boxes thoughtfully embedded at every level. These green buffers, combined with vertical wooden fins and expansive glass panels, create a light, dynamic exterior that filters noise and sunlight while maintaining visual connectivity to the outdoors. The result is a building that feels open yet protected, striking yet serene. At Axis Inspiron, nature is not just an inspiration—it’s an integral design element that brings balance, beauty, and breathability to the workplace.
Key Details
- Location: Vijaya BankLayout
- Plot Size: 15,067 sq.ft.
- Built-up Area: 49,000 sq.ft.
- Number of Floors: G+4, including ground floor & basement for car parking.
Features & amenities

24x7 Security

Surveillance System

24-hour Maintenance

Firefighting System

