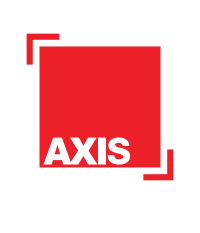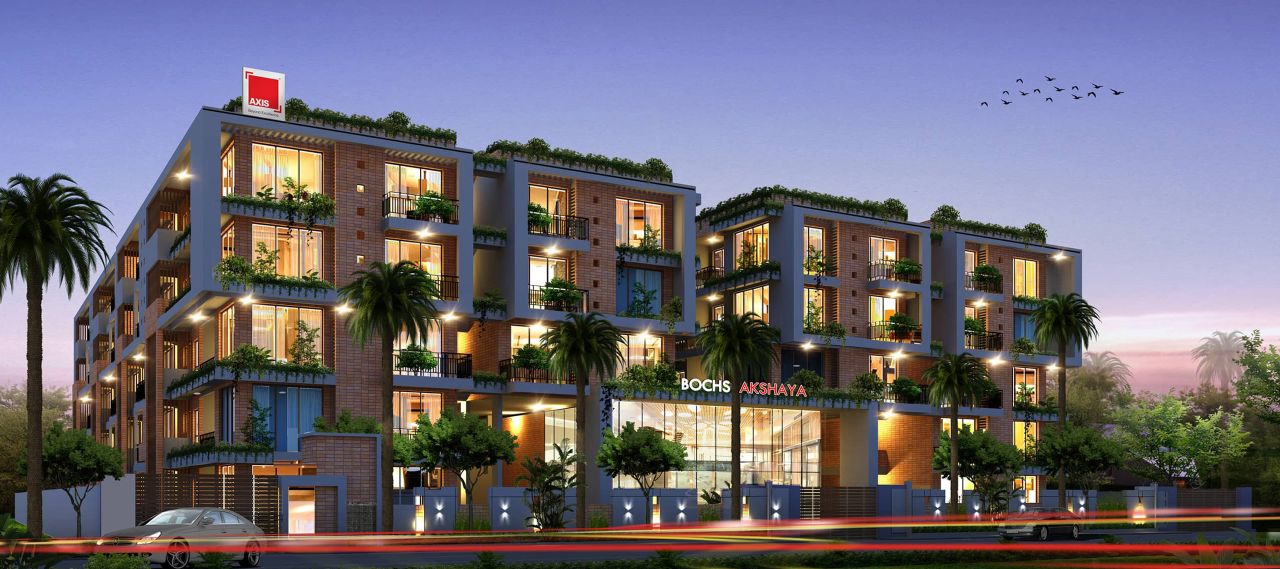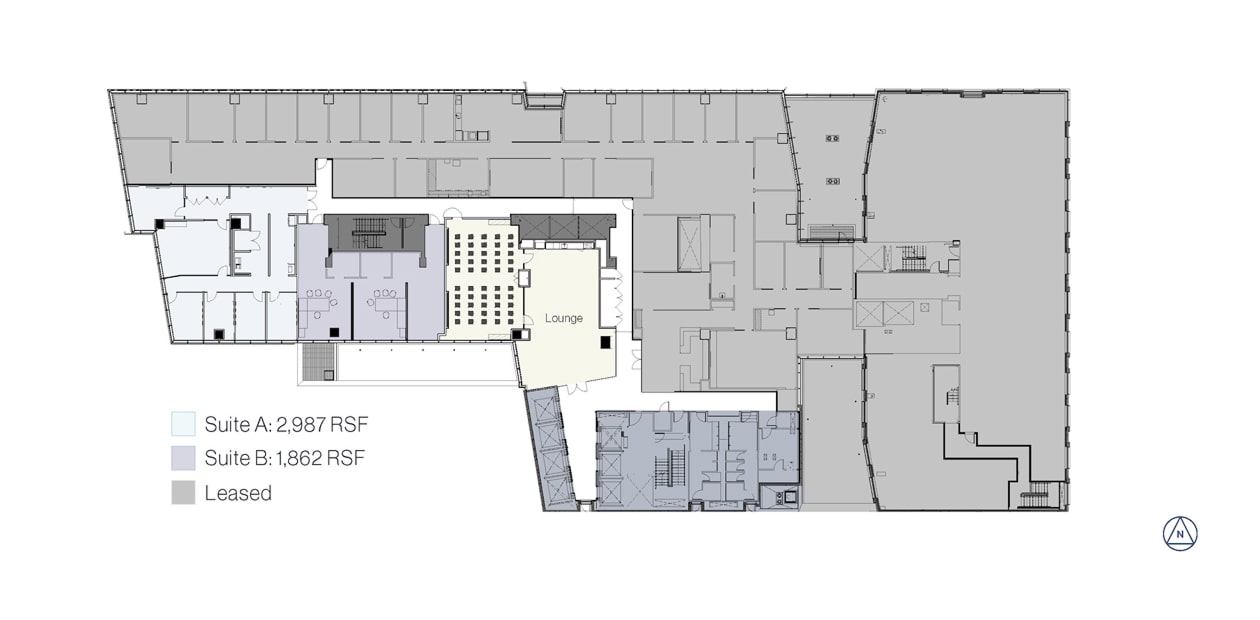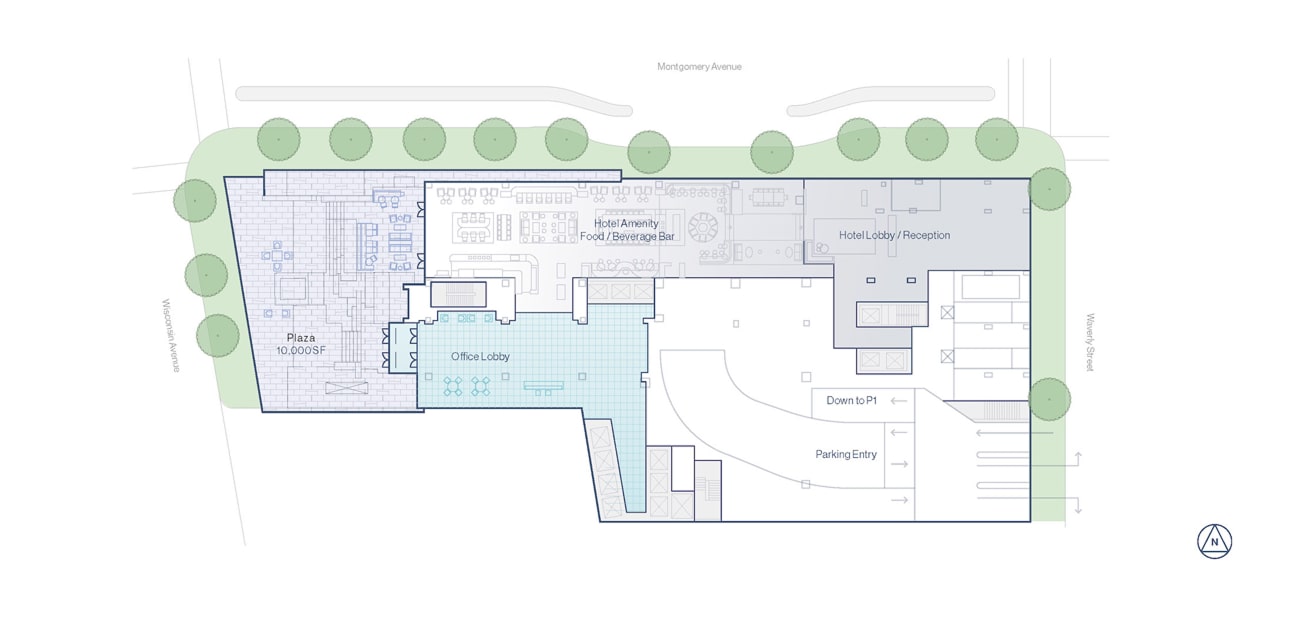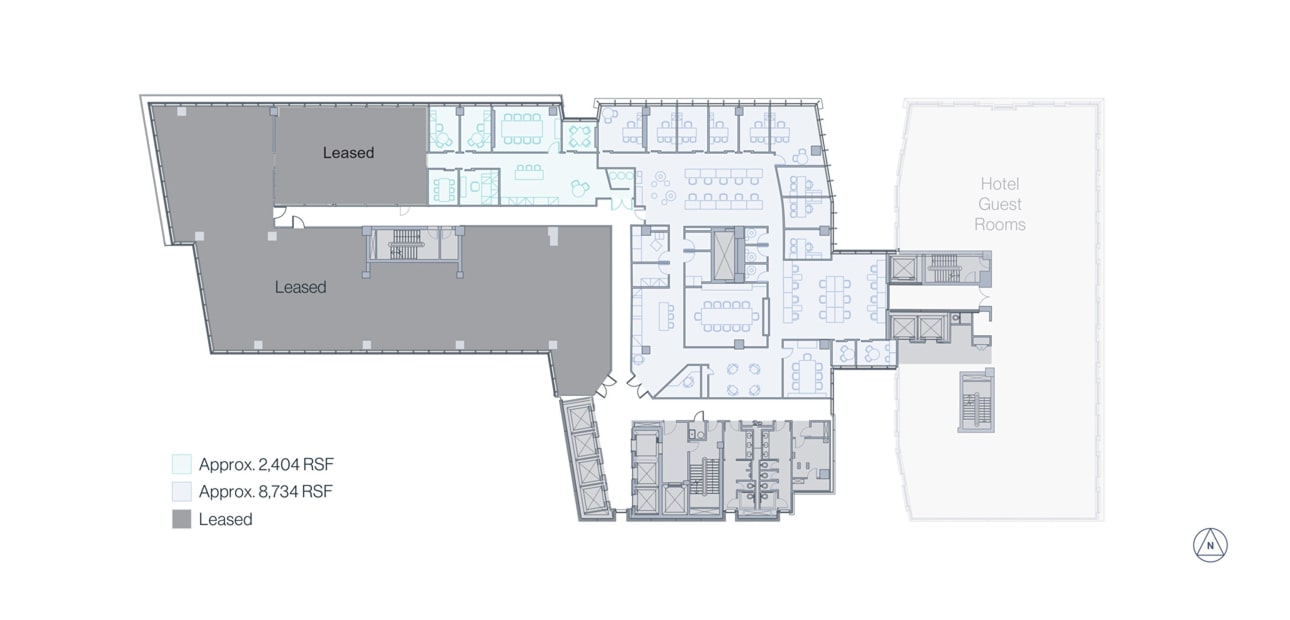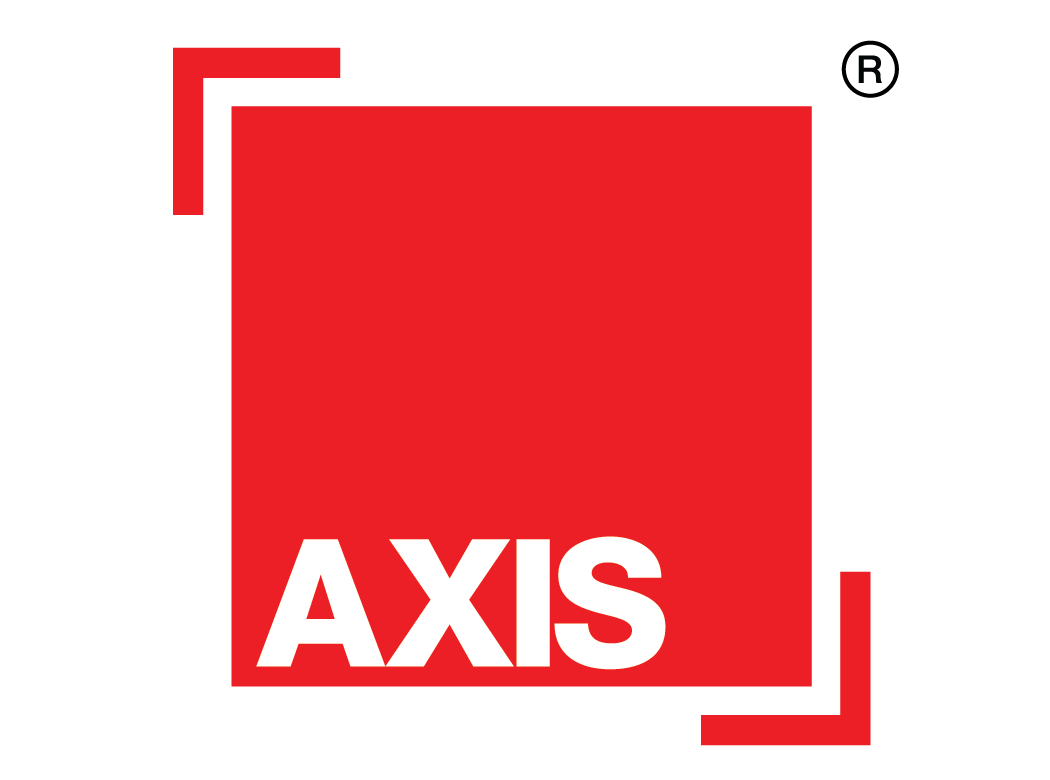Axis Praha
Status
Completed
Project Type
Commercial
Project Area
10,000 Sq. Ft.
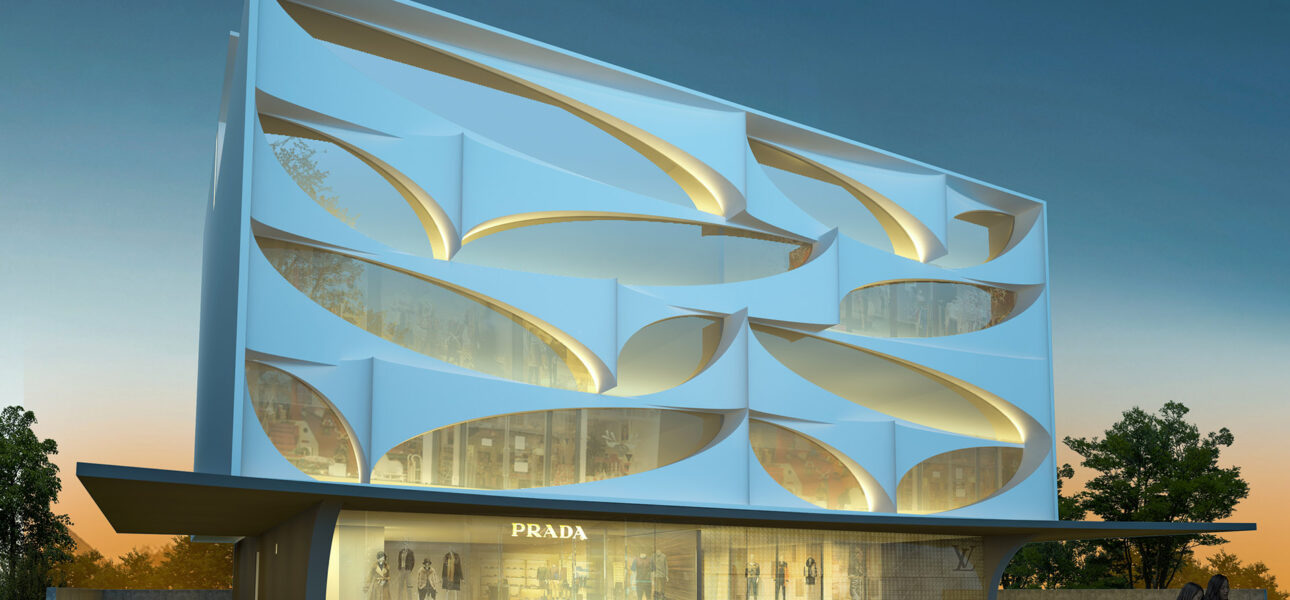
About Axis Praha
Located in Ranka Colony, Axis Praha is a distinctive G+4 commercial development offering a generous built-up area of 51,015 sq. ft. on a 14,870 sq. ft. south-facing plot. This striking building pushes the boundaries of commercial architecture with a bold faceted design that transforms the traditional façade into a dynamic flowing surface.
The architecture of Axis Praha explores a curvilinear design language, where a series of meandering lines flow across a grid defined by floor levels and site geometry. These lines expand and contract in width, carving out concave and convex forms along the façade—creating the illusion of sculpted mass being pulled away to reveal an elegant glass skin beneath. The result is a structure that feels fluid, expressive and purposefully modern. Axis Praha stands as a testament to design innovation and spatial sophistication in the heart of South Bangalore.
Key Details
- Location: Bilekalahalli
- Plot Size: 14,870 sq.ft.
- Built-up Area: 51,015 sq.ft.
- Number of Floors: G+3, including ground floor & basement for car parking.
Features & Amenities

24x7 Security

Surveillance System

24-hour Maintenance

Firefighting System

