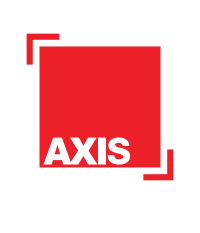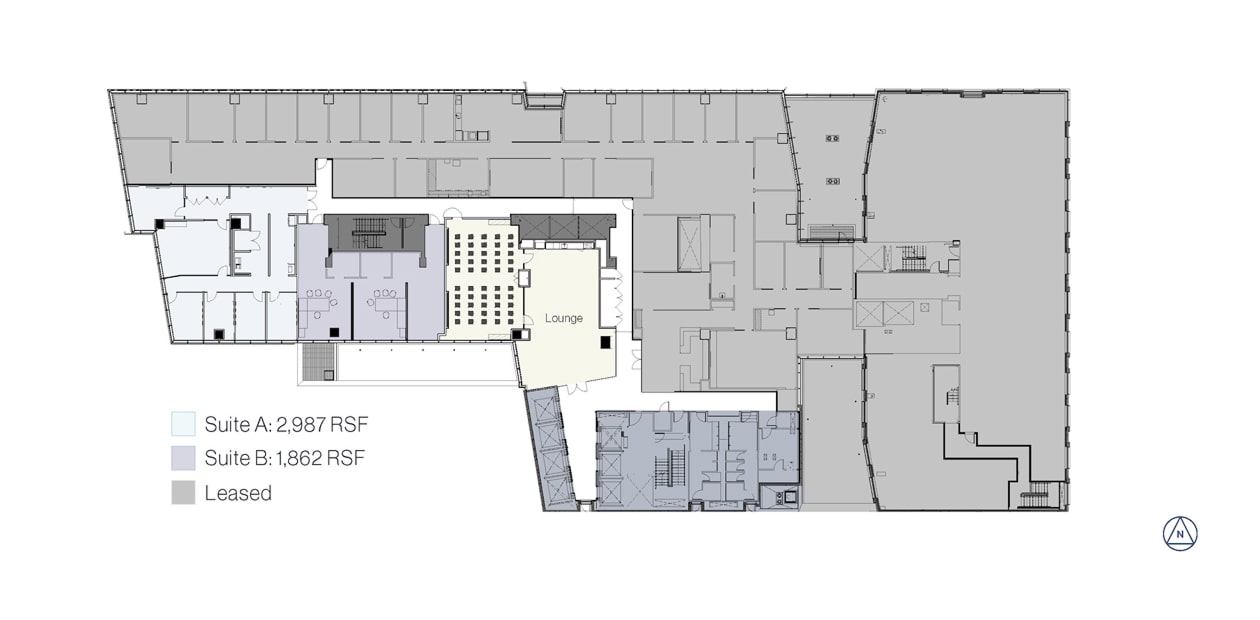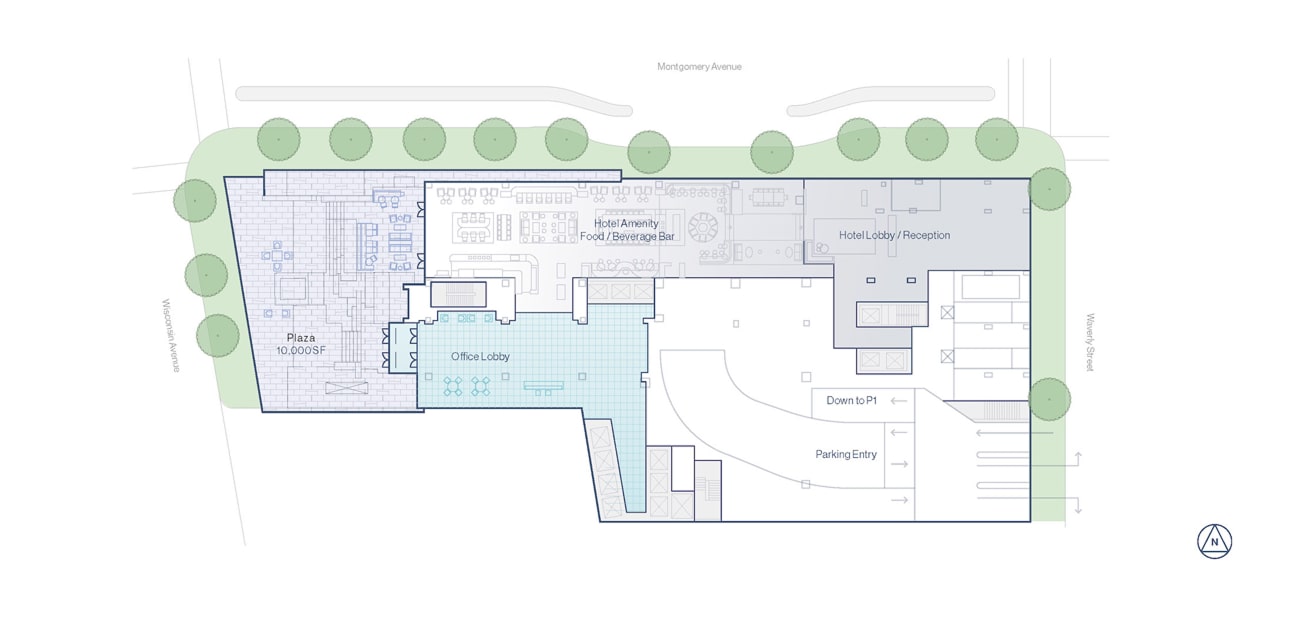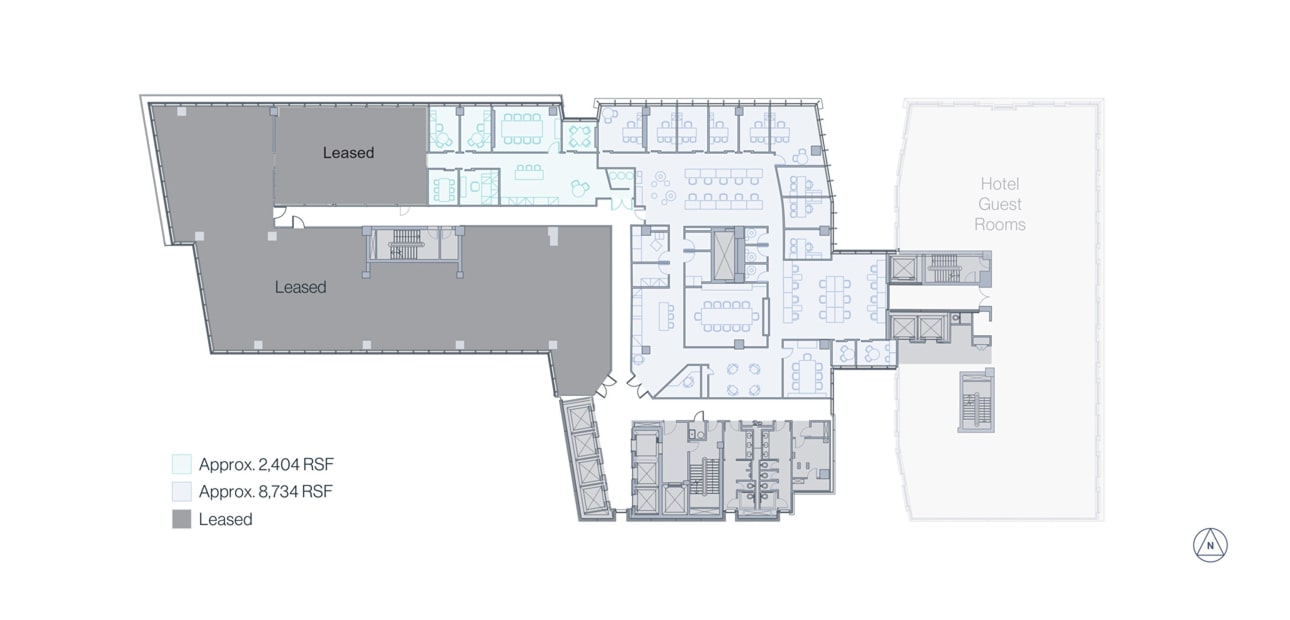Axis Pennmark
Status
Completed / Sold Out
Project Type
Commercial
Project Area
5000 Sq. Ft.
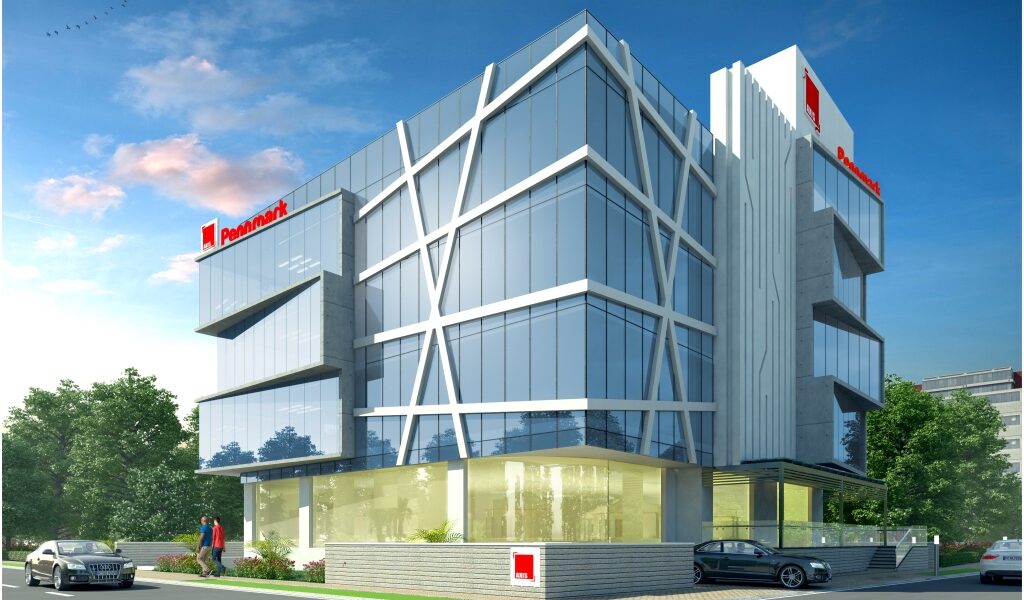
About Axis Pennmark
Axis Pennmark is a modern commercial building developed by Axis Concept Construction, offering a range of office and coworking spaces tailored for today’s agile businesses. As a startup, freelancer or growing enterprise, you will find Axis Pennmark provides thoughtfully designed workspaces equipped with high-speed internet, robust security and ample parking facilities.
A standout feature of Axis Pennmark is its zero brokerage policy, giving businesses direct access to office spaces without intermediary fees. From helping you shortlist the right space to supporting negotiations and setup, the team offers end-to-end assistance to get your workspace up and running smoothly. Strategically located with excellent connectivity to major business hubs, transport networks and essential urban amenities, Axis Pennmark is where convenience meets contemporary work culture.
Key Details
- Location: J.P. Nagar 3rd Phase
- Plot Size: 5000 sq.ft.
- Number of Floors: G+3 , including ground floor & basement for car parking.
Features & Amenities

24x7 Security

Surveillance System

24-hour Maintenance

Firefighting System

