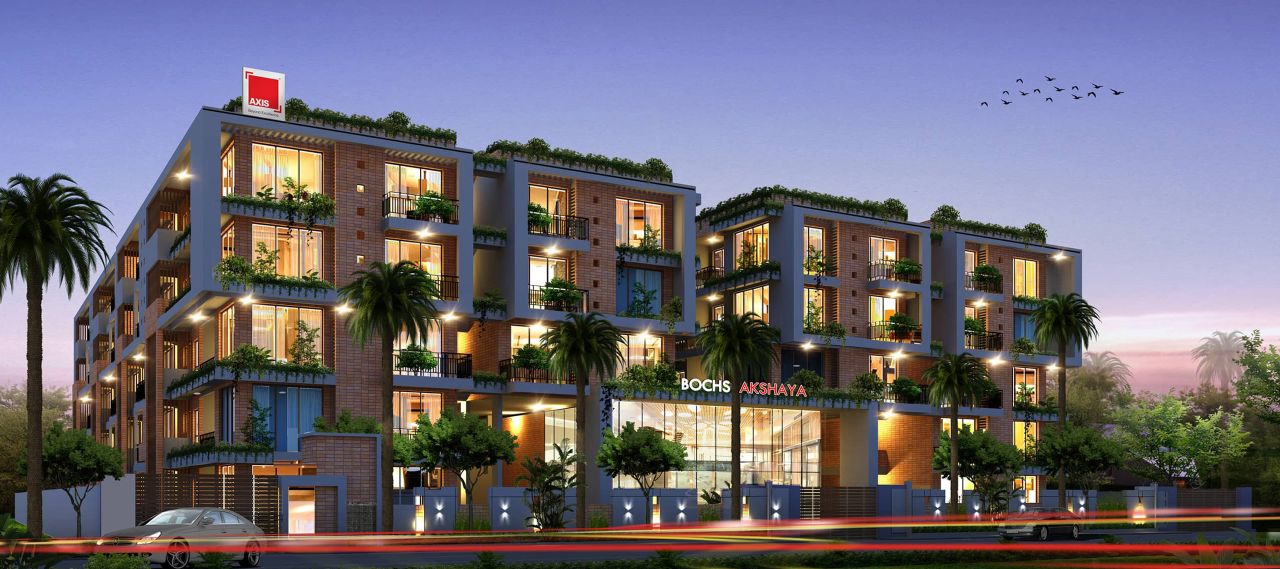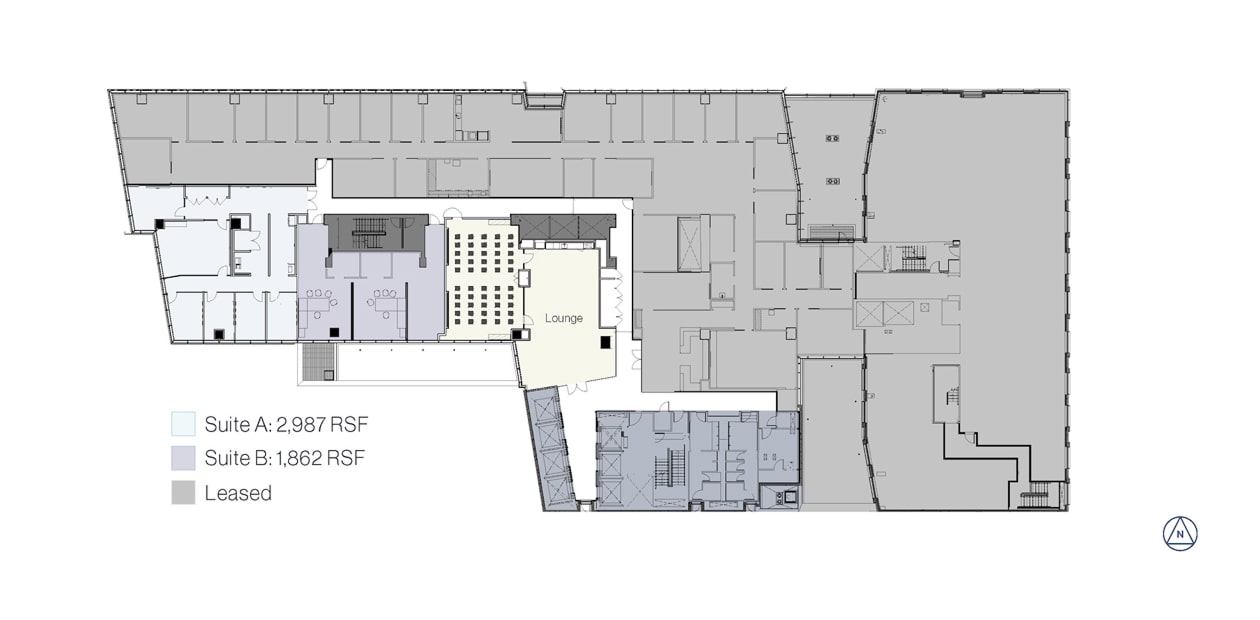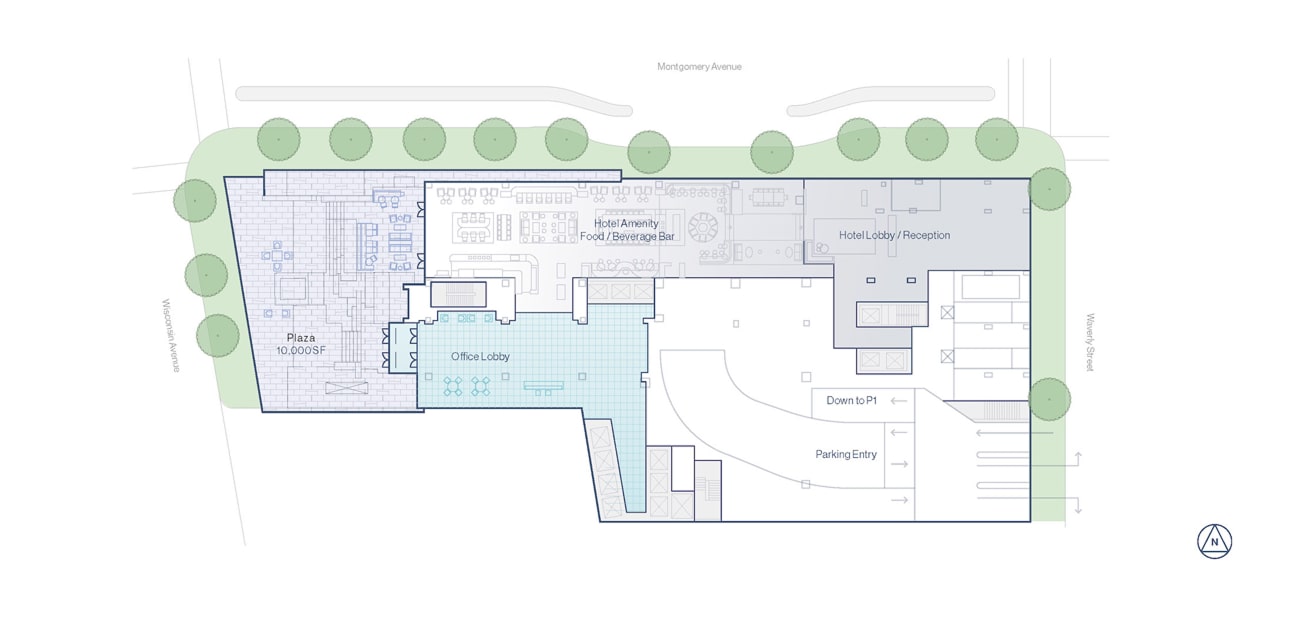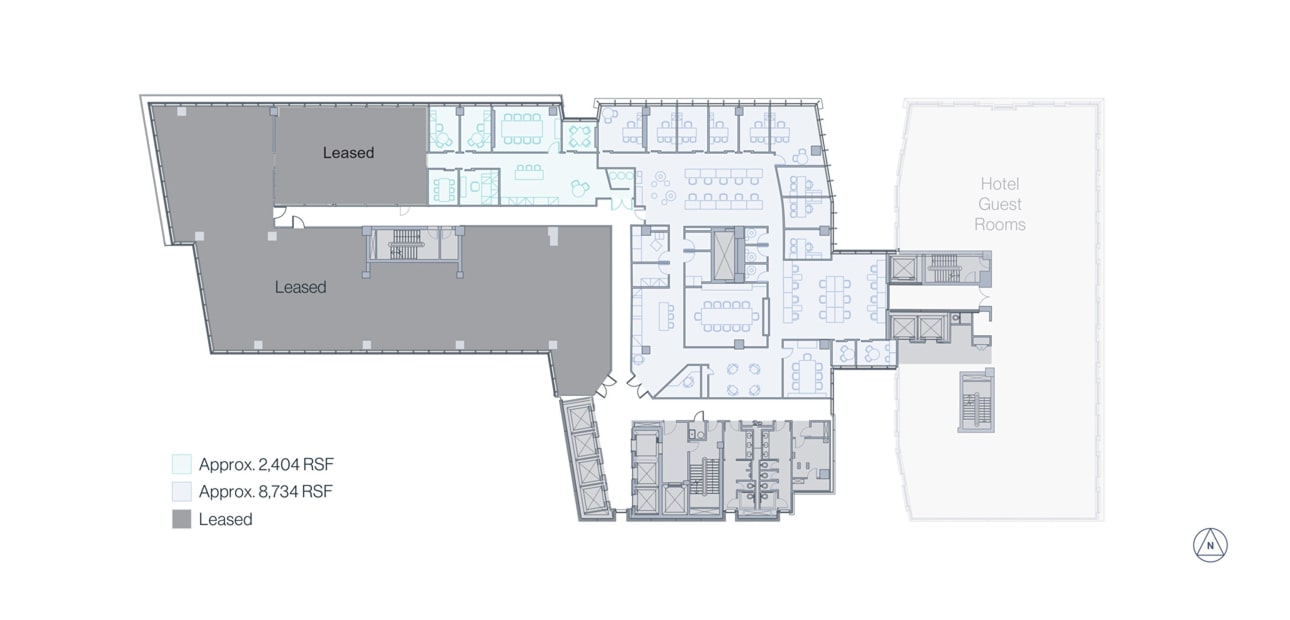Axis Avenue
Status
Completed
Project Type
Commercial
Project Area
8183 Sq. Ft.
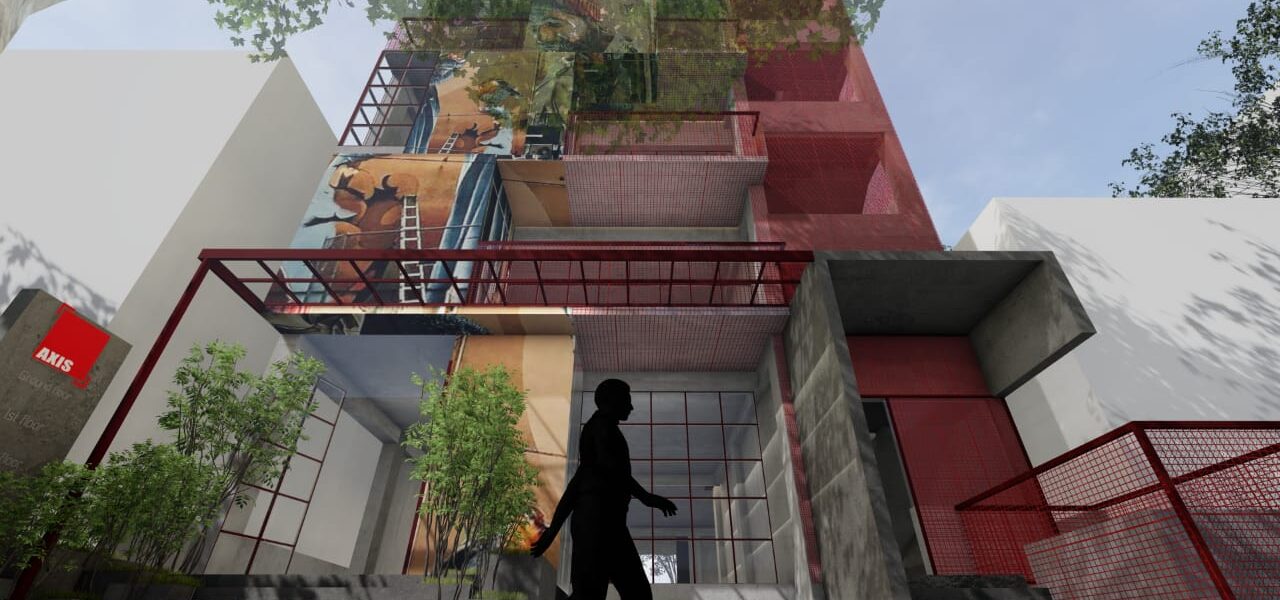
About Axis Avenue
Located in the bustling commercial corridor of JP Nagar Ring Road, Axis Avenue is a thoughtfully designed G+3 commercial development built over a 2,400 sq. ft. north-facing site, with a total built-up area of 8,183 sq. ft. What sets Axis Avenue apart is its sensitive and creative response to the urban fabric—particularly its reverence for one of Bangalore’s iconic raintrees that stands prominently at the site’s edge.
Rather than remove this natural landmark, the building is designed around the tree, with cut-outs in the slabs and façade that allow its branches to weave gracefully through the structure. Open-air decks are designed to frame and embrace this living centrepiece, offering a rare blend of architecture and ecology. The building façade serves as a canvas for local graffiti artists, creating a vibrant public art display that interacts with the streetscape and invites community engagement.
Constructed with semi-permeable materials that filter daylight and connect the interior with the city’s energy, the design evolves throughout the day. A metal mesh staircase core facing the street fosters transparency and collaboration between the building and its surroundings. Axis Avenue is a living tribute to Bangalore’s disappearing tree-lined avenues and a statement of urban coexistence.
Key Details
- Location: J.P. Nagar Ring Road
- Plot Size: 2400 sq.ft.
- Built-up Area: 8183 sq.ft.
- Number of Floors: 4, including ground floor & basement for car parking.
Features & Amenities

24x7 Security

Surveillance System

24-hour Maintenance

Firefighting System


