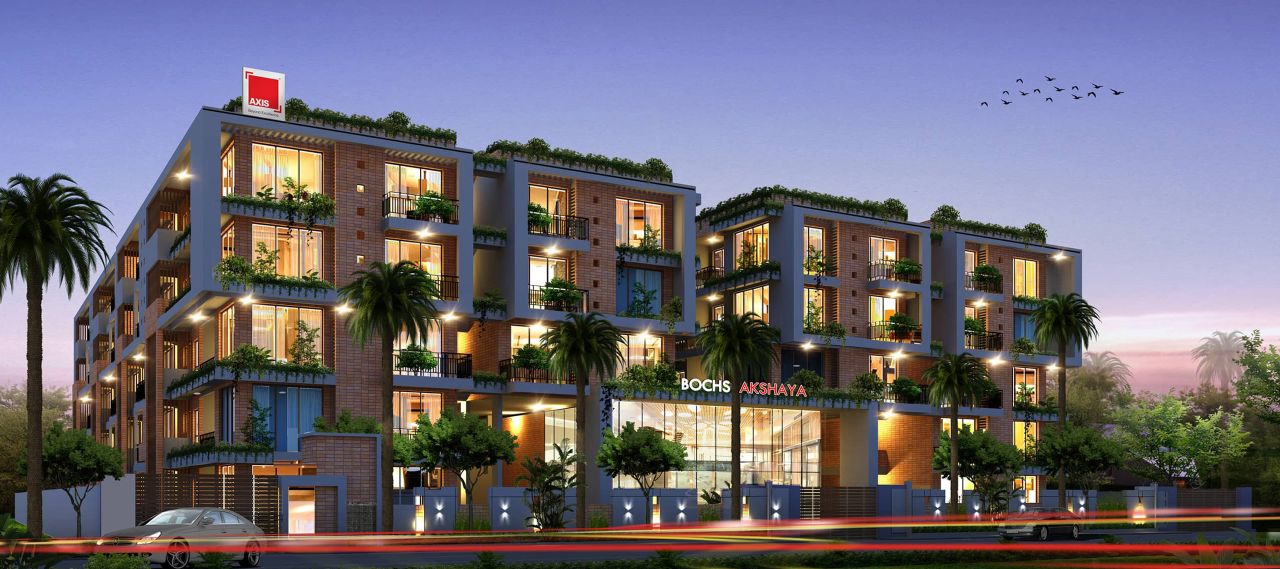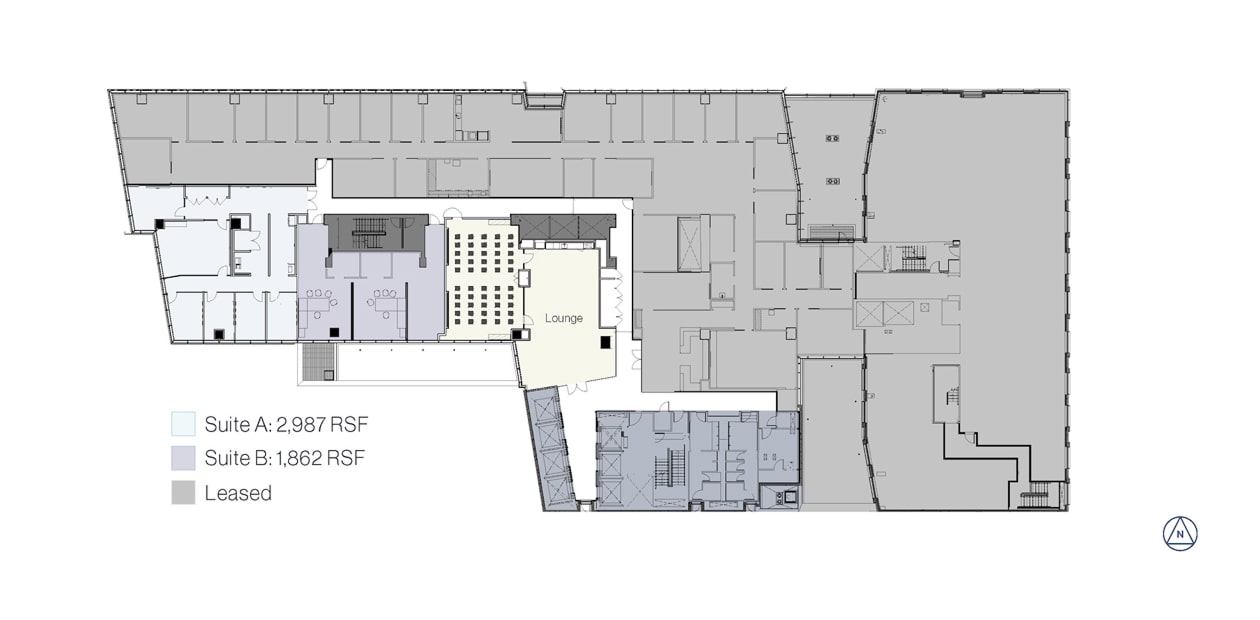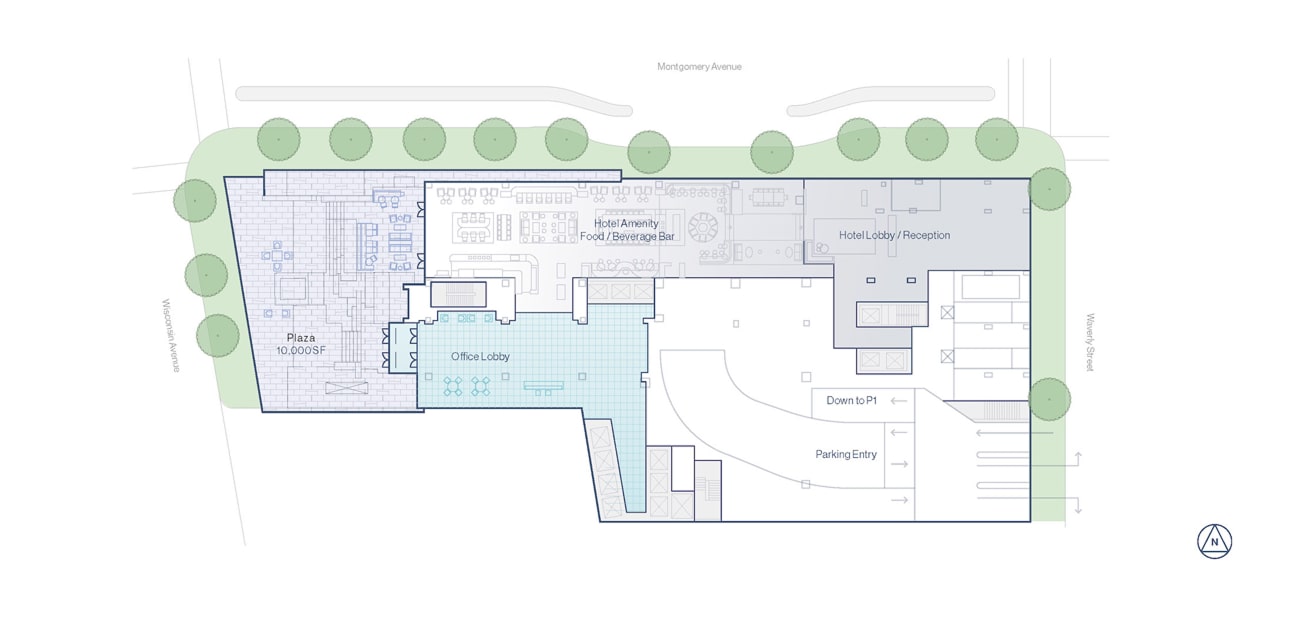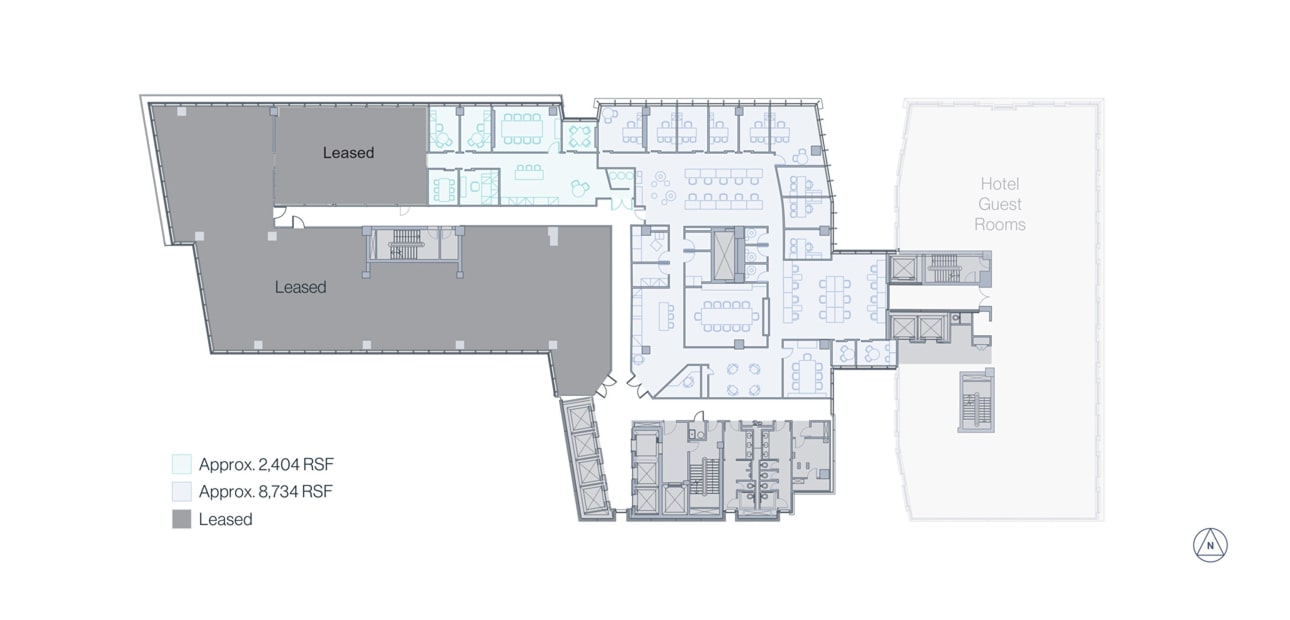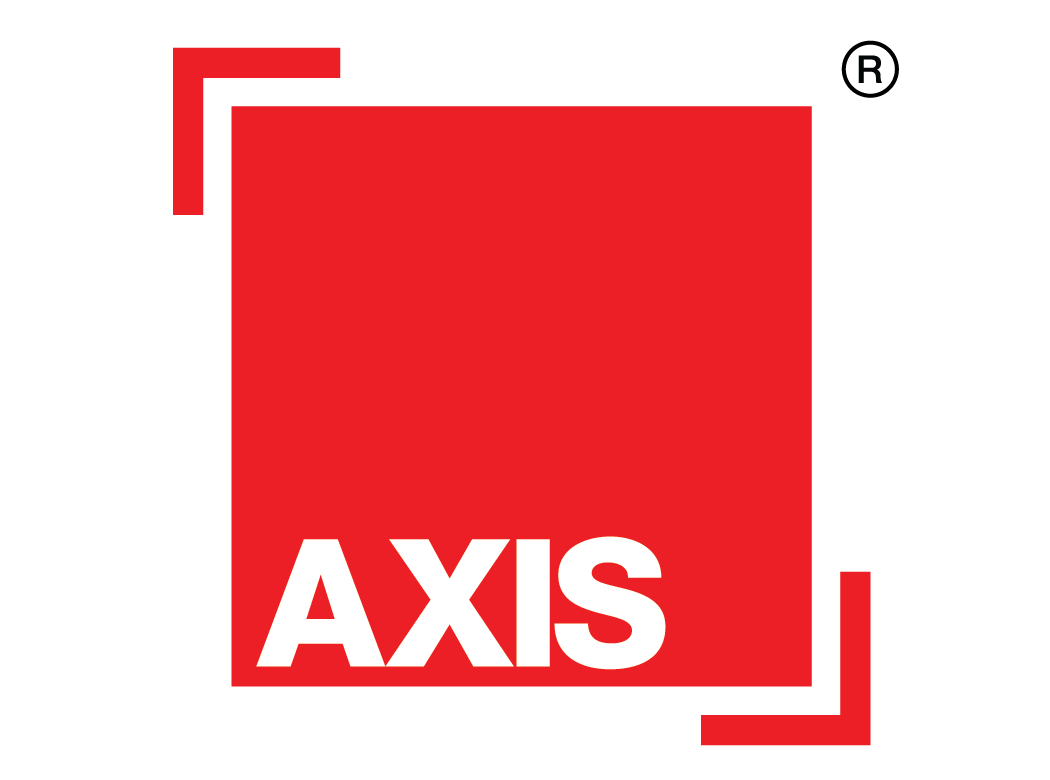Axis Padegal
Status
Completed
Project Type
Commercial
Project Area
16,000 Sq. Ft.
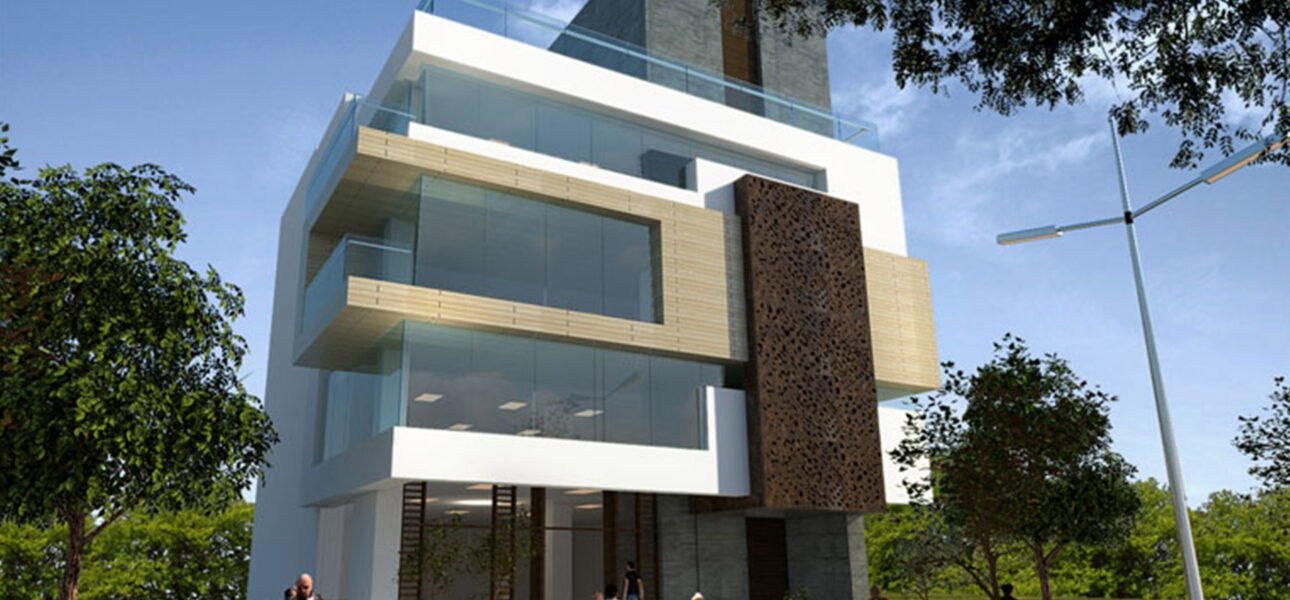
About Axis Padegal
Located in the heart of JP Nagar 3rd Phase, right beside the lush Mini Forest, Axis Padegal is a well-crafted G+4 commercial development built on a 5,400 sq. ft. north-facing site, with a total built-up area of 16,000 sq. ft. This premium workspace combines striking design with strategic connectivity, offering an ideal setting for modern businesses.
With central air-conditioning, 100% power backup and ample rooftop parking, the infrastructure supports seamless operations, while the location ensures easy access to nearby Metro stations, bus termini, hotels, cafés, banks and shopping centres. Axis Padegal delivers the sophistication and functionality of a high-performance corporate workplace, set against the rare green backdrop of South Bangalore’s iconic Mini Forest.
Key Details
- Location: J.P. Nagar 3rd Phase
- Plot Size: 5400 sq.ft.
- Built-up Area: 16,000 sq.ft.
- Number of Floors: G+4, including ground floor & basement for car parking.
Features & Amenities

24x7 Security

Surveillance System

24-hour Maintenance

Firefighting System


