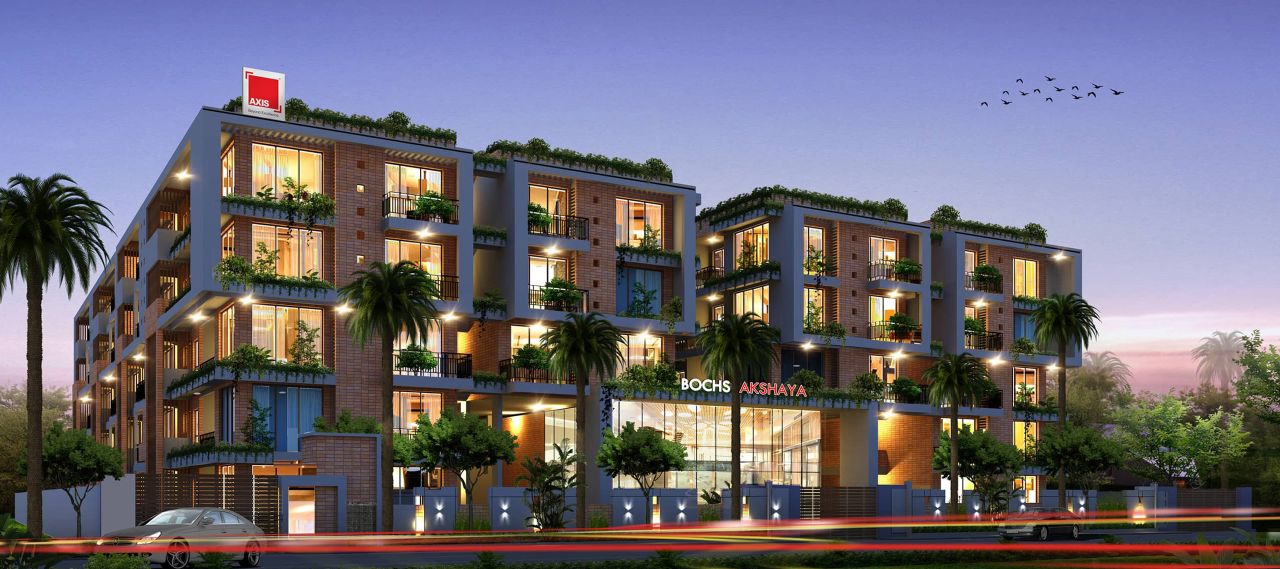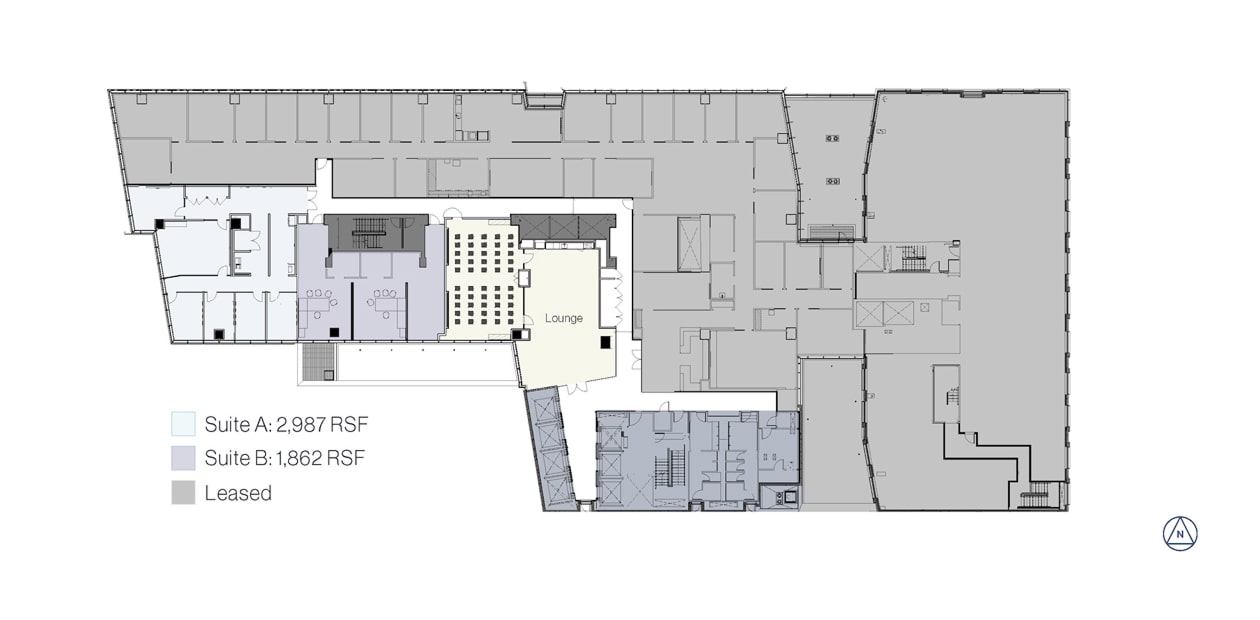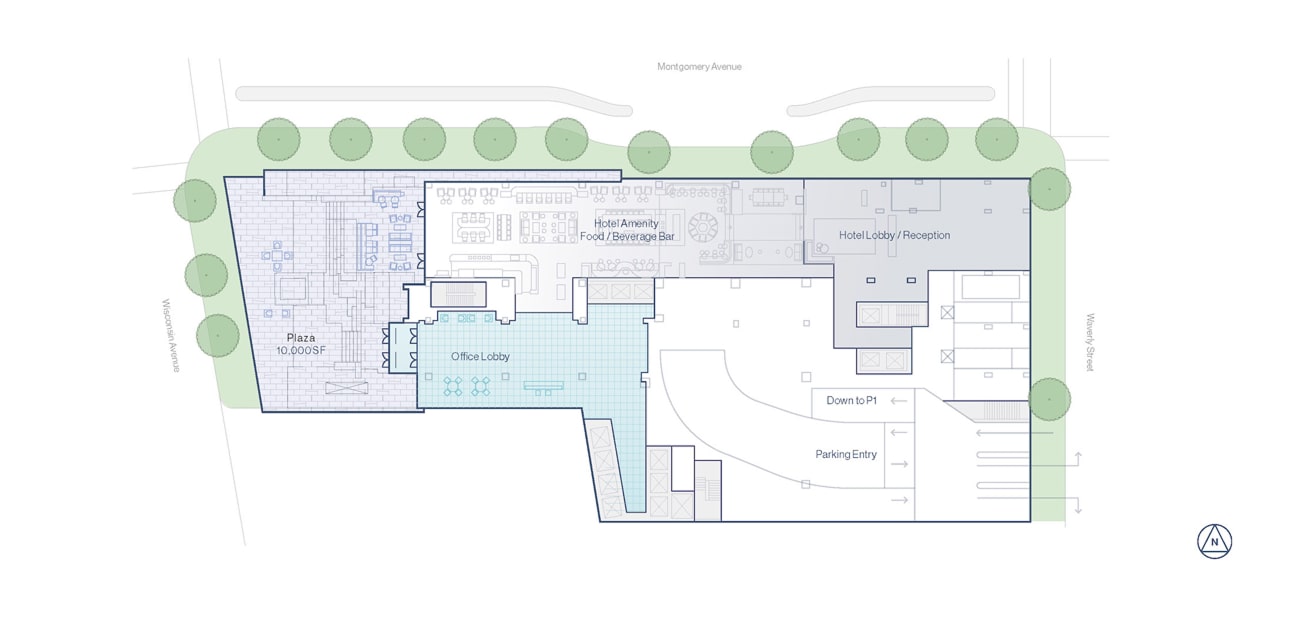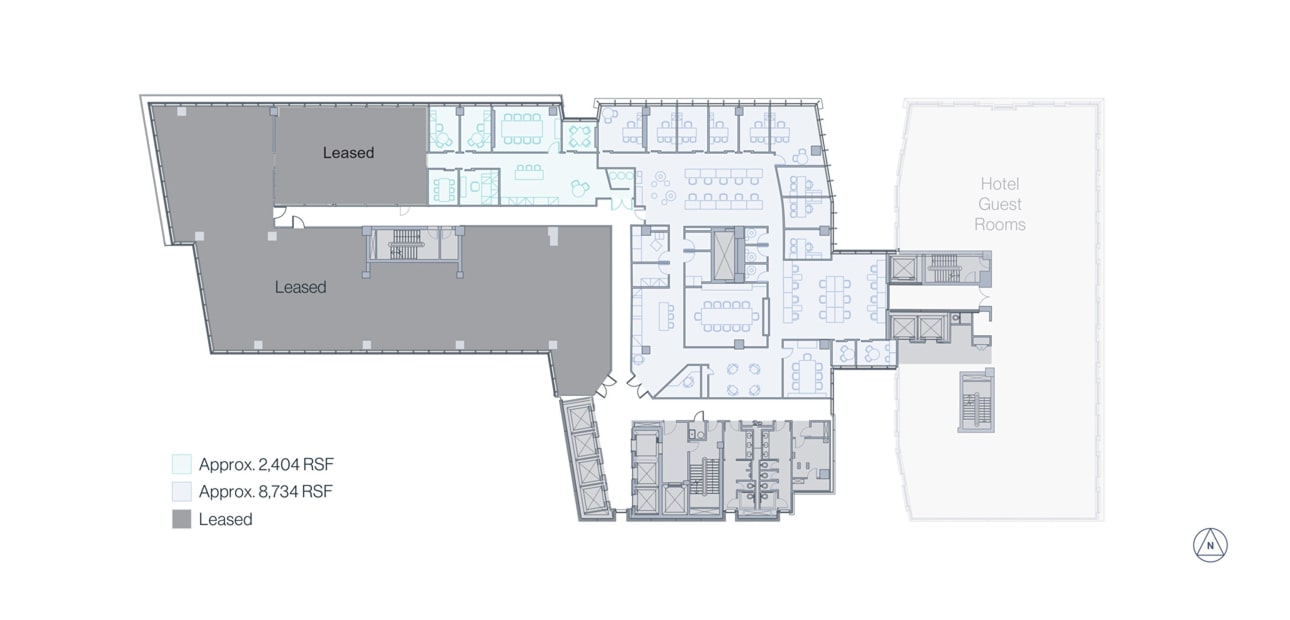Axis Samriddhi
Status
Completed
Project Type
Commercial
Project Area
30,000 Sq. Ft.
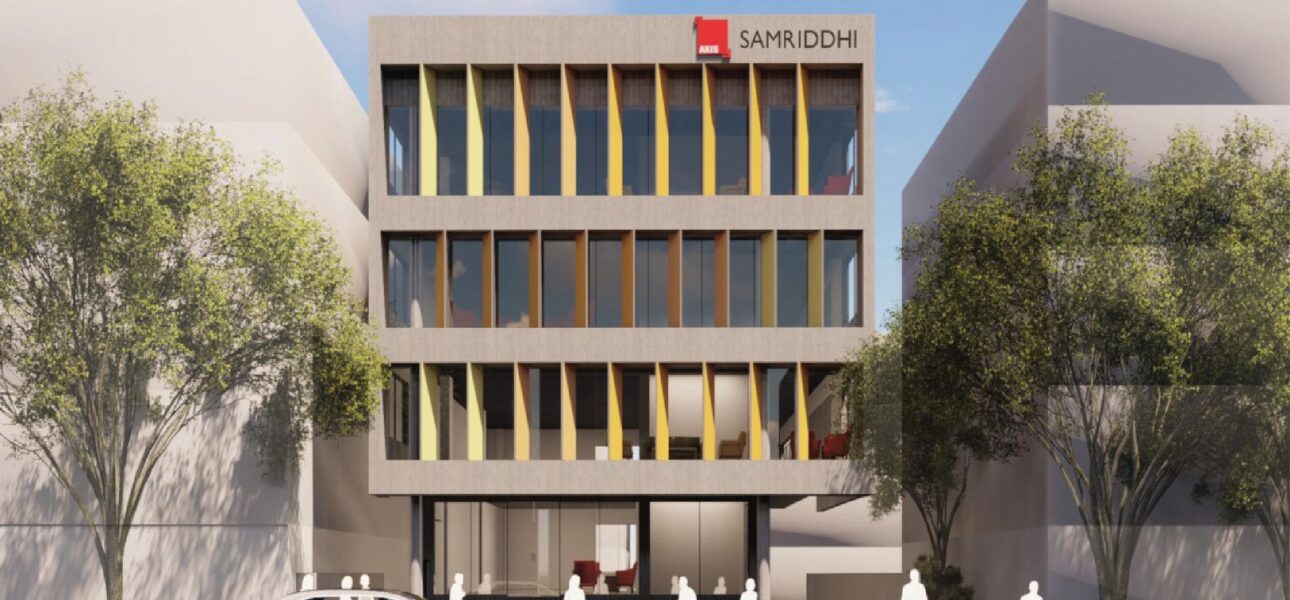
About Axis Samriddhi
Situated along the bustling JP Nagar Ring Road, near Delmia Circle, this striking B+G+3 commercial complex spans 30,000 sq. ft. on a 9,997 sq. ft. north-facing site. Designed to respond to its dynamic urban context – including the adjacent flyover – the project reimagines commercial architecture with a bold, curvilinear aesthetic inspired by fractal geometry.
The 80-foot linear façade features a sculptural form punctuated by horizontal pockets that align with road movement, creating layered visual interest and adding vertical rhythm to the structure. The use of expanded metal mesh forms the flowing curves of the façade, lending the building a light, airy presence and allowing it to glow softly against the evening skyline. Thoughtfully placed coloured glass panels at eye level enhance street-level connectivity, creating a dynamic interplay of transparency and movement. Axis Samriddhi at Delmia Circle is a fluid architectural gesture that reflects the energy of the city, while offering a modern canvas for future-focused businesses.
Key Details
- Location: Delmia Circle, J.P. Nagar
- Plot Size: 9997 sq.ft.
- Built-up Area: 30,000 sq.ft.
- Number of Floors: G+3, including ground floor & basement for car parking.
Features & Amenities

24x7 Security

Surveillance System

24-hour Maintenance

Firefighting System


