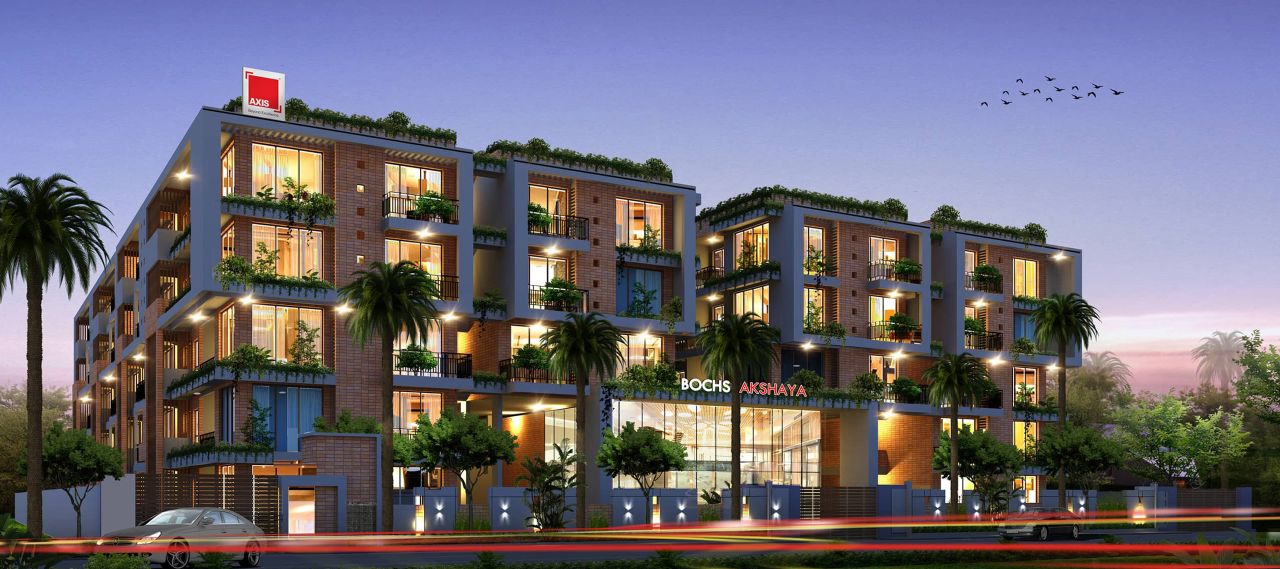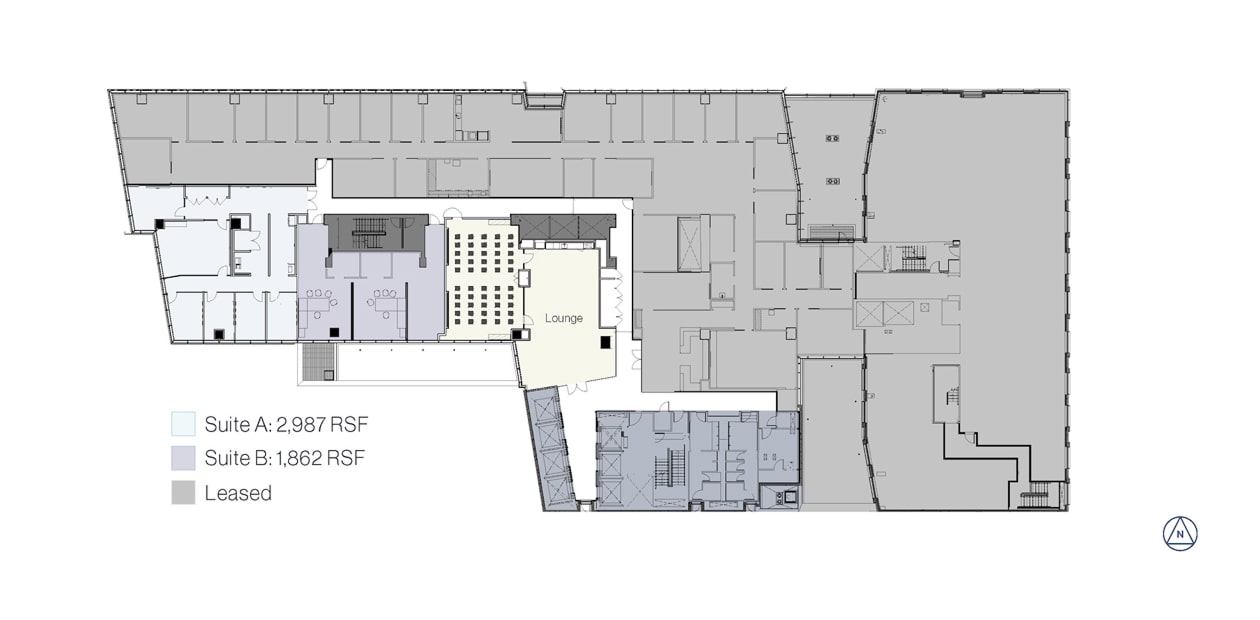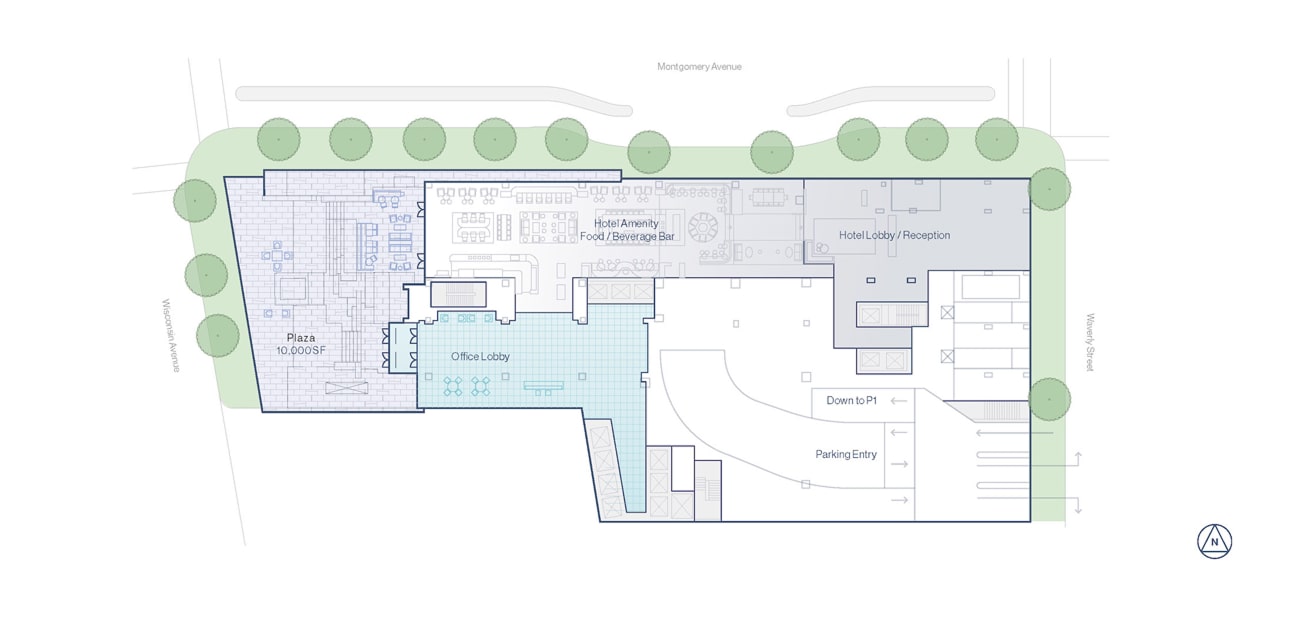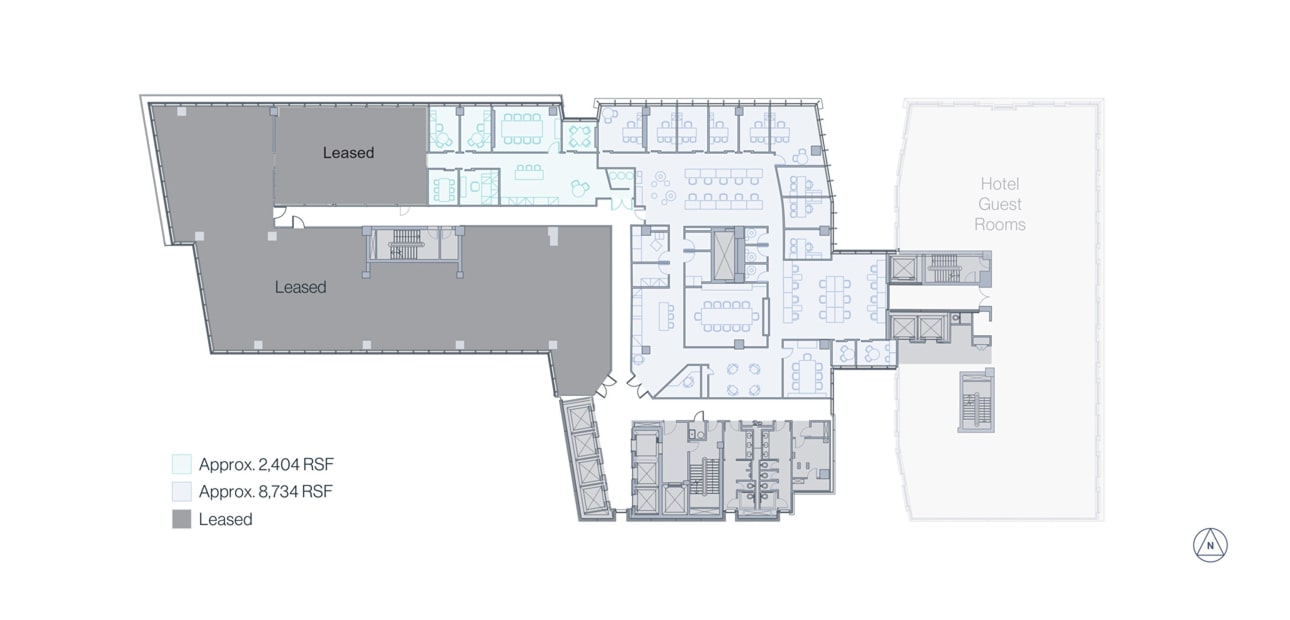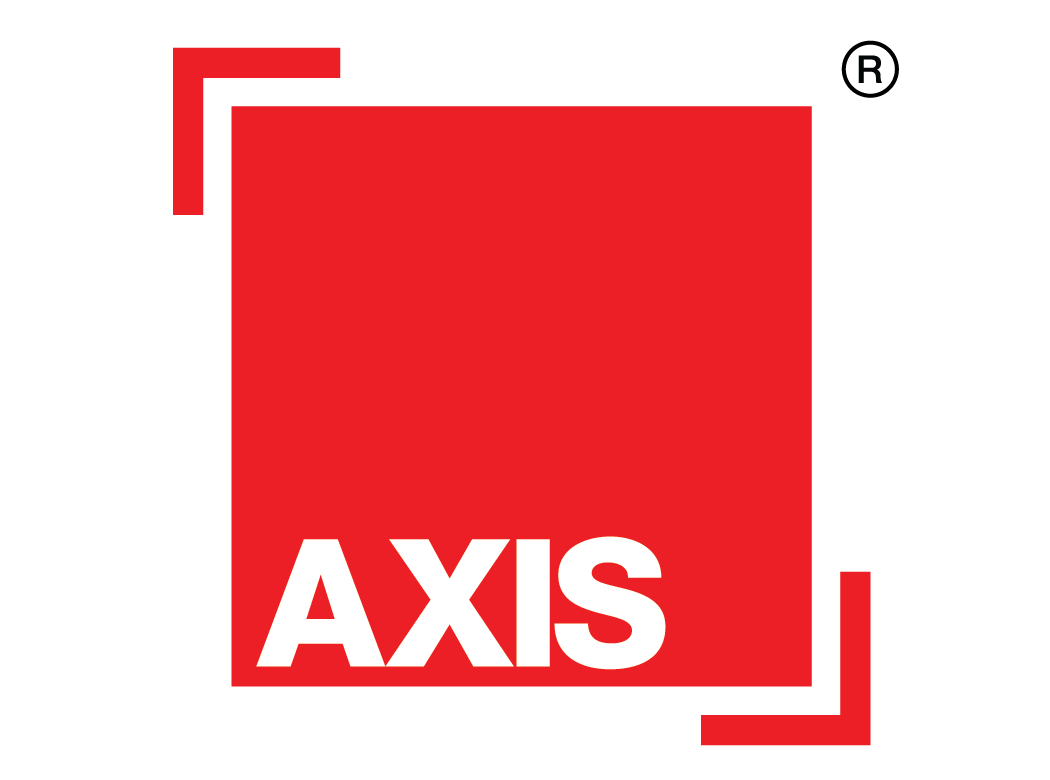Axis Edge
Status
Completed
Project Type
Commercial
Project Area
16, 839 Sq. Ft.
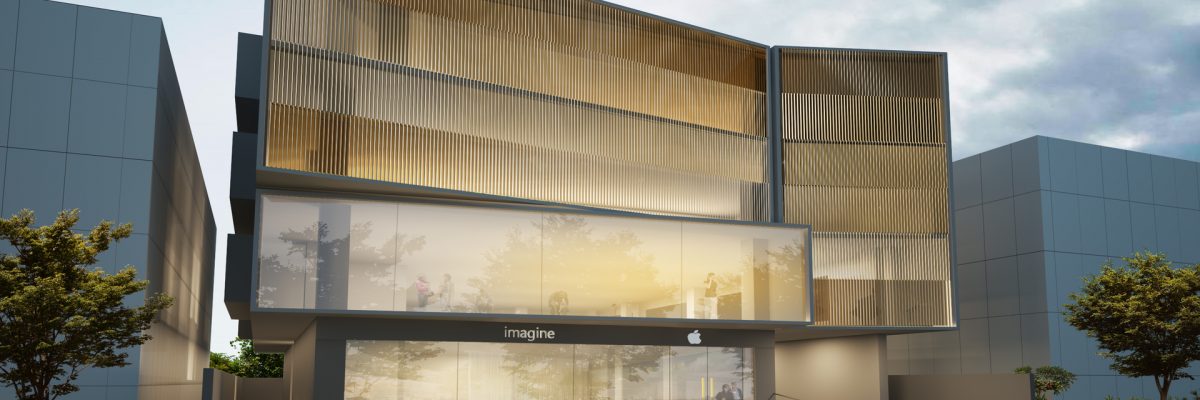
About Axis Edge
Strategically located in JP Nagar 2nd Phase, Axis Edge is a striking commercial complex that redefines the language of contemporary workspace architecture. Spread across a 5,000 sq. ft. site with a built-up area of 16,839 sq. ft. over G+3 floors (plus basement parking), the project introduces a dramatic design departure from conventional commercial buildings.
Rather than a flat, repetitive facade, Axis Edge is composed of four juxtaposed blocks that create a distinctive angular edge – an architectural statement that plays with depth, movement, and form. The front is adorned with closely arrayed aluminium box sections, which twist and rotate with each floor, forming a dynamic, sinuous skin. This rhythmic shift across levels transforms the building into a sculptural entity, one that stands out for its function and its fearless design aesthetic. Axis Edge is where sharp geometry meets spatial intelligence, offering businesses a bold address with architectural flair.
Key Details
- Location: J.P. Nagar 2nd Phase
- Plot Size: 5000 sq.ft.
- Built-up Area: 16,839 sq.ft.
- Number of Floors: G+3, including ground floor & basement for car parking.
Features & Amenities

24x7 Security

Surveillance System

24-hour Maintenance

Firefighting System


