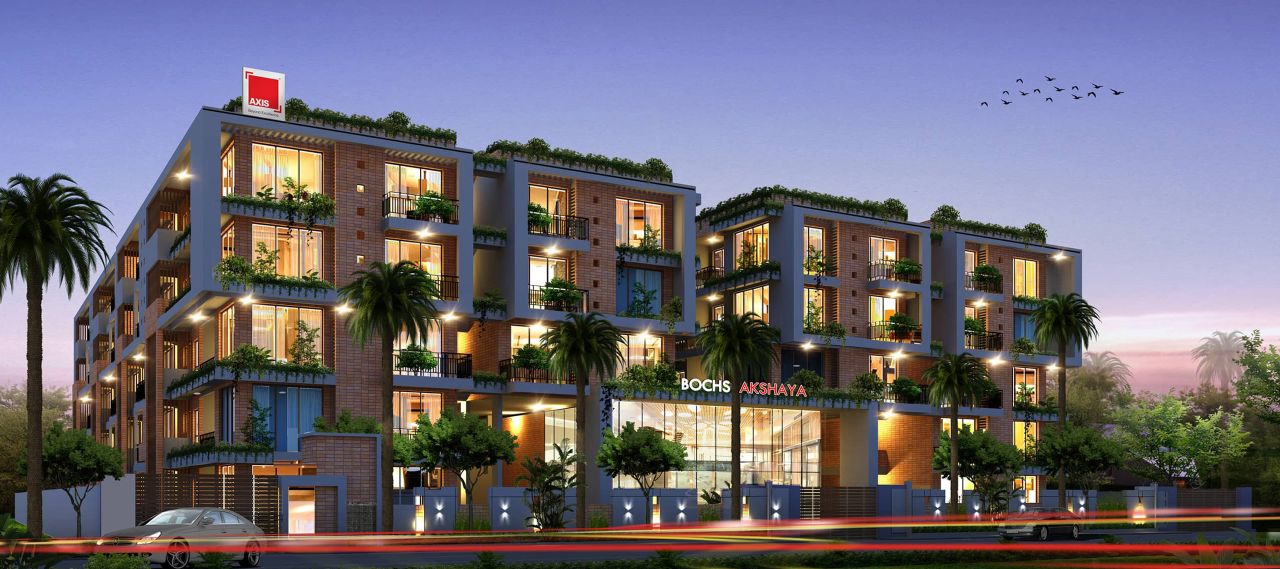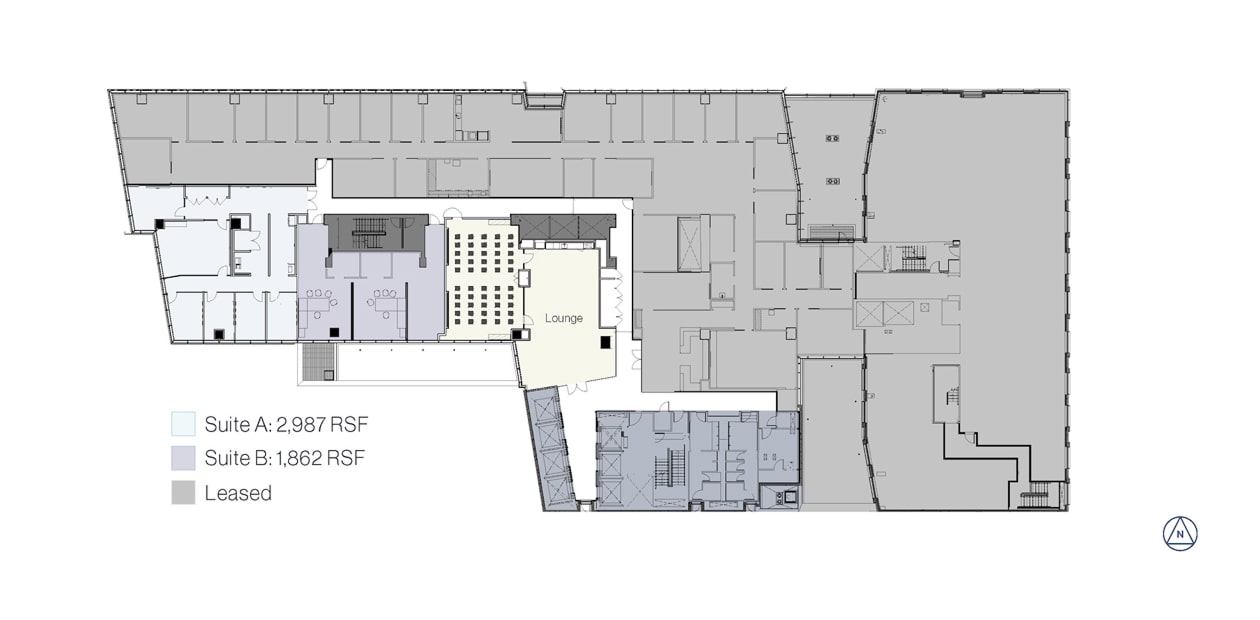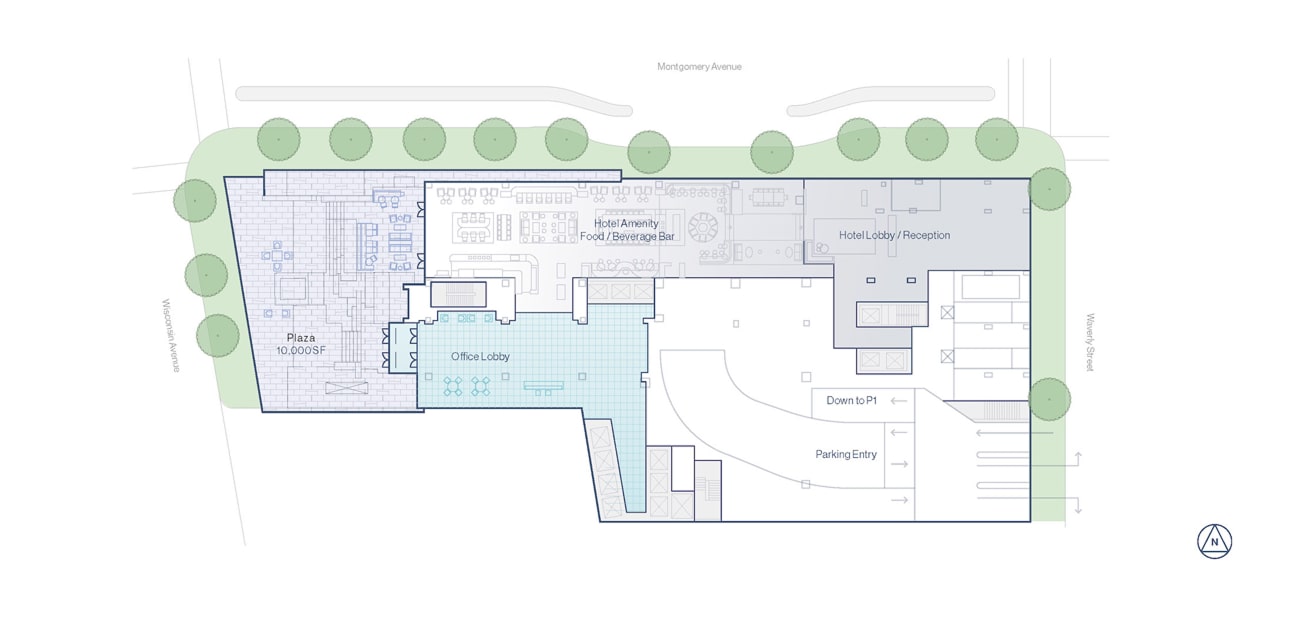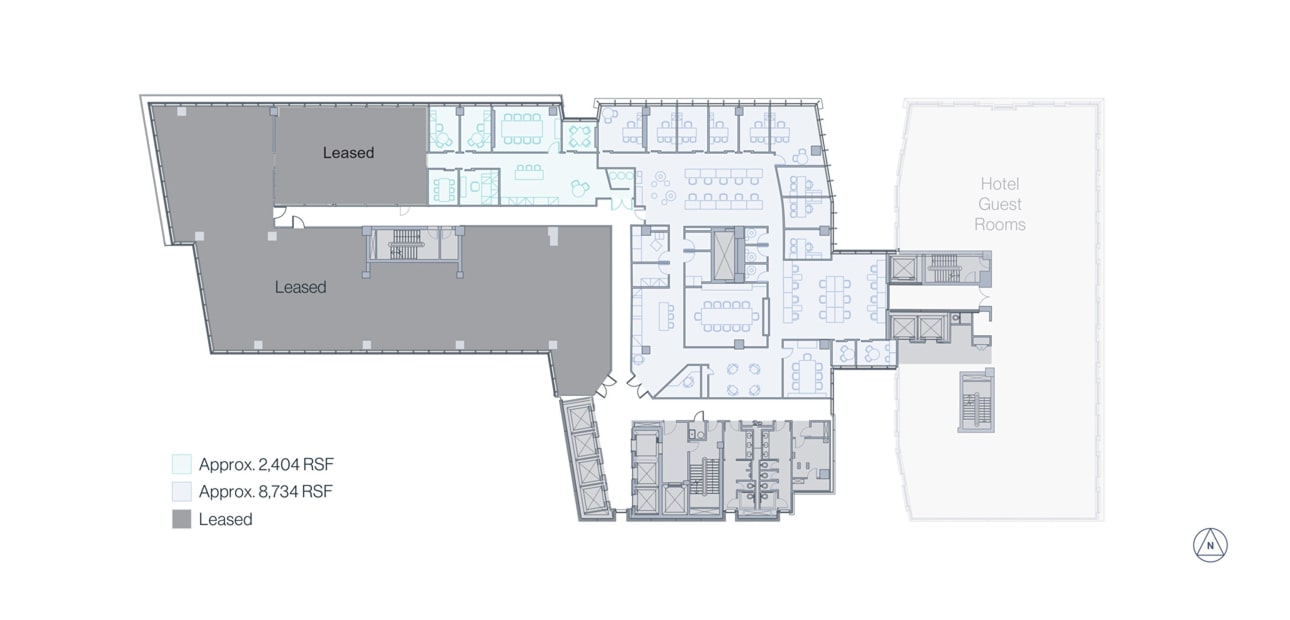Axis Thillai
Status
Completed
Project Type
Commercial
Project Area
19,200 Sq. Ft.
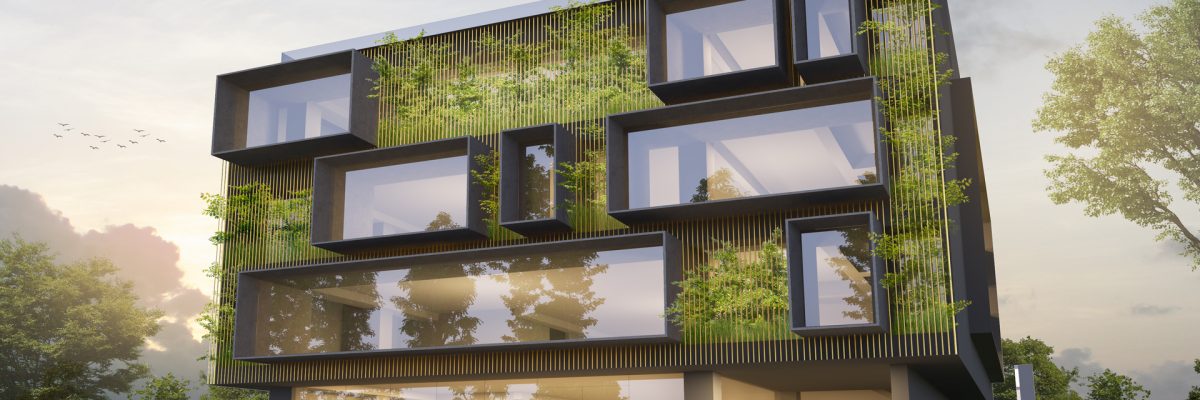
About Axis Thillai
Located in JP Nagar 3rd Phase, Bangalore, Axis Thillai reimagines commercial architecture by blending form, function, and foliage. Spread across a site area of 5,235 sq. ft. with a built-up area of 19,200 sq. ft. (G+4 floors), this south-facing commercial development offers more than just premium workspace – it offers a statement of intent. In a landscape dominated by glass and concrete, Axis Thillai introduces a third, vital element: green.
Its standout feature is a dynamic, living façade—an array of cuboid extrusions framed against a vertical terrain of greenery. Interwoven with aluminium box sections that support lush vegetation, the structure evolves with time, creating an ever-changing “living skin” that softens the commercial form while enhancing its identity. This biophilic design doesn’t just elevates the building aesthetically and aligns with a deeper vision of sustainability, wellness and future-ready workspaces. Axis Thillai is where commerce meets conscience, and modern design finds its natural rhythm.
Key Details
- Location: J.P. Nagar 3rd Phase
- Plot Size: 5235 sq.ft.
- Built-up Area: 19,200 sq.ft.
- Number of Floors: G+4, including ground floor & basement for car parking.
Features & Amenities

24x7 Security

Surveillance System

24-hour Maintenance

Firefighting System


