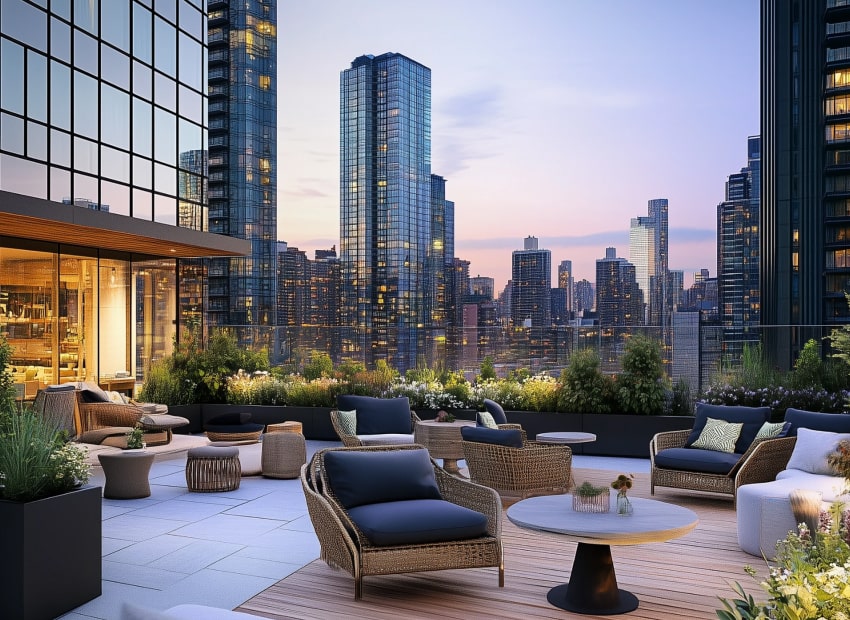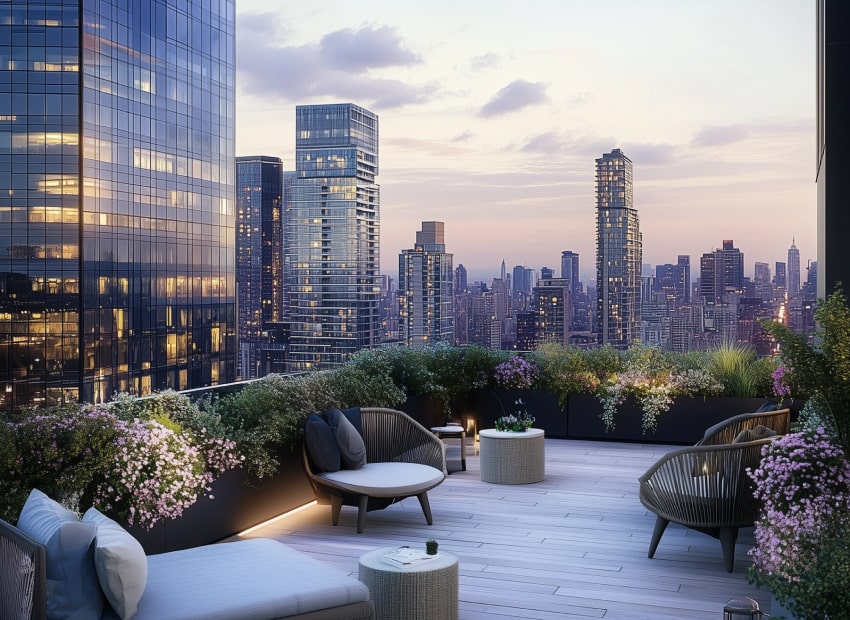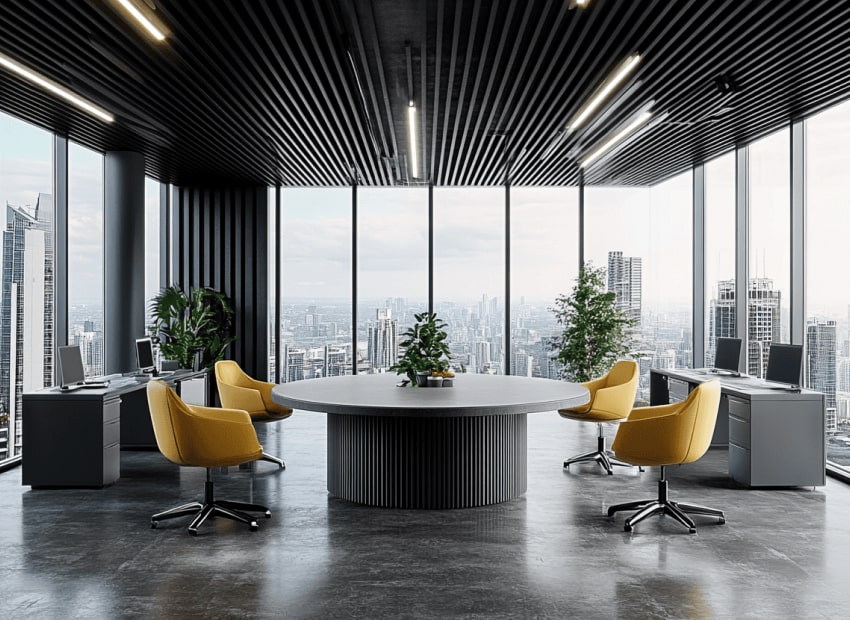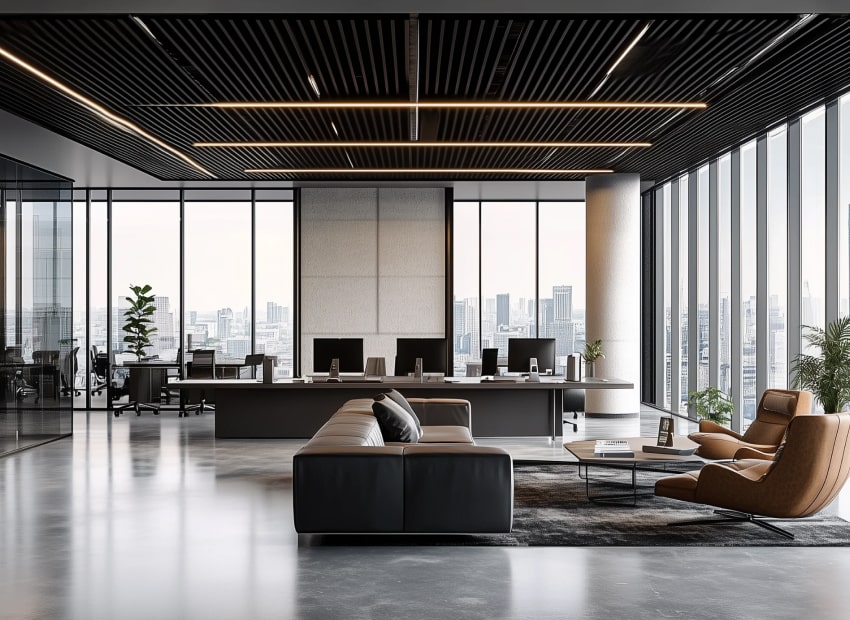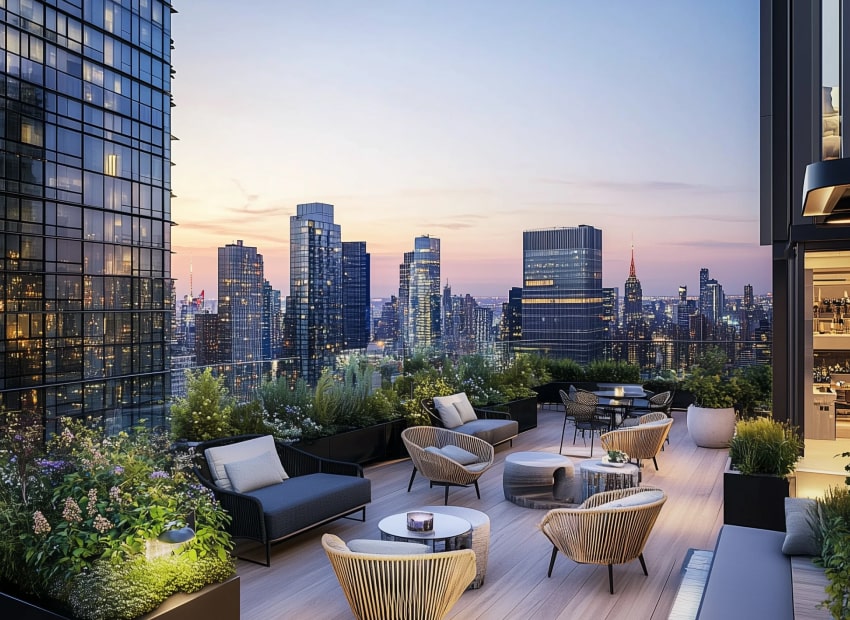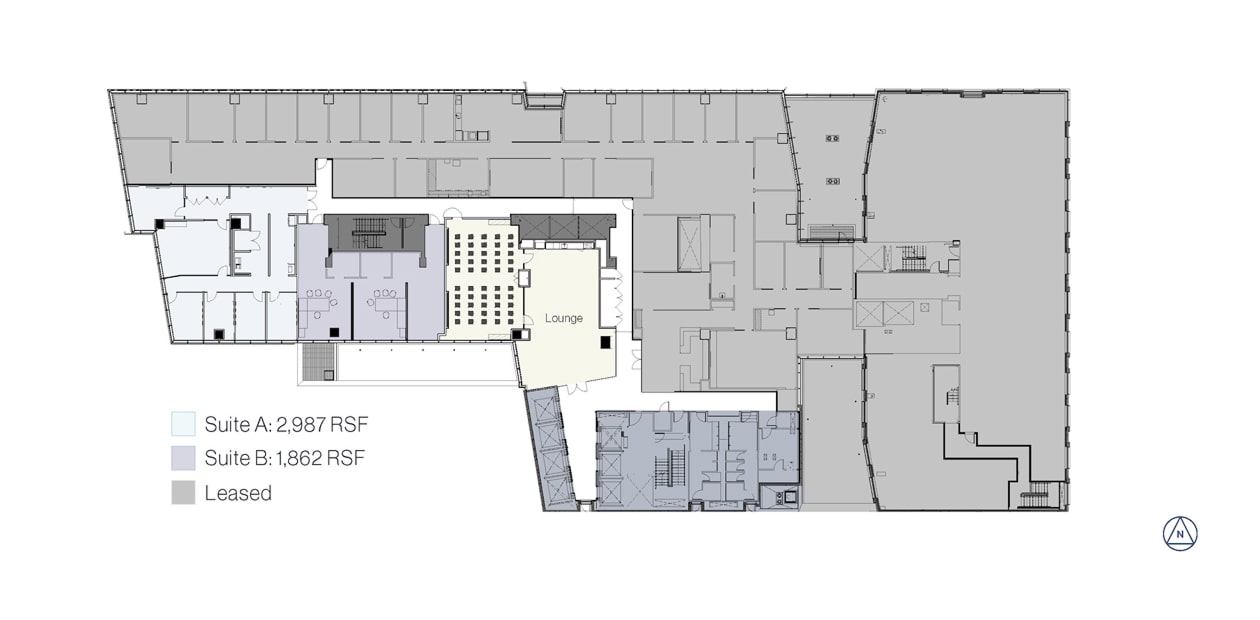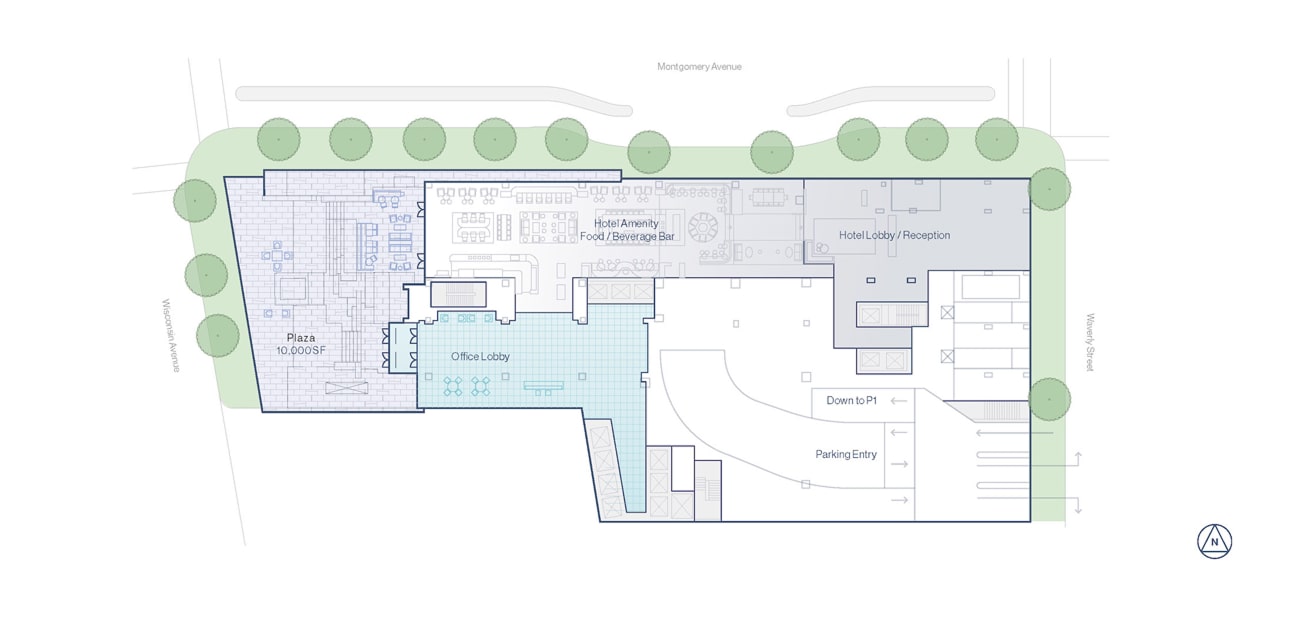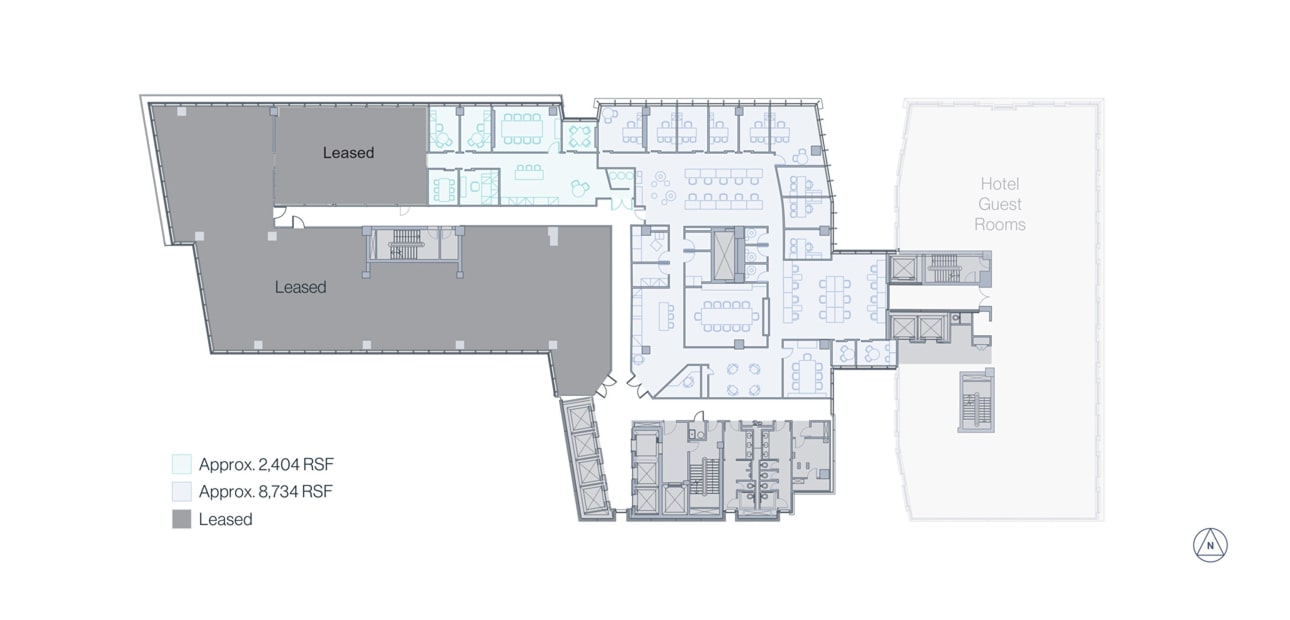Axis Antara
Status
Completed
Project Type
Apartments
Project Area
1.1 acres
Price Range
Inquire for price & availability
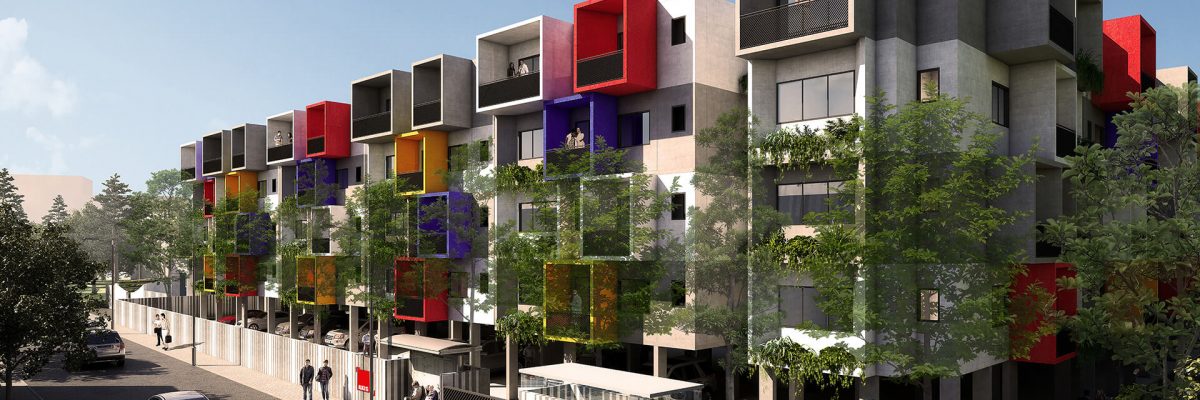
About Axis Antara
Tucked just off Bannerghatta Road, Axis Antara is a residential project that blends intelligent design with everyday comfort. Approved by BBMP, the project features a mix of 1, 1.5 & 2 BHK apartments, meticulously crafted to maximize space, light and air. Axis Antara offers ready-to-move-in homes designed for those who value both privacy and connectedness.
Comprising 128 thoughtfully planned units, Axis Antara brings together private, peaceful interiors with a harmonious, community-focused layout. Each level is optimized for cross-ventilation, allowing natural airflow to keep your home fresh and cool, while large windows and smart orientation ensure every room is bathed in natural light. Stylish balconies, graceful projections, and lush overflowing greens create a visual retreat, reducing heat and enhancing comfort. Whether you’re a young professional, a small family, or a smart investor, Axis Antara offers a lifestyle that’s efficient, elegant and rooted in sustainable design.
Key Details
- Location: Off Bannerghatta Main Road
- Apartment Type: 1, 1.5 & 2 BHK
- Number of Floors: 3, including ground level parking
- Special Features: Designer tiled floor, granite kitchen counter, modern sanitary fittings and huge windows.
- Amenities: Swimming pool. table tennis. semi-open gym, yoga, party hall, STP, amphitheatre, driveway, kids' play area, multipurpose deck, landscaped waterbody and rainwater harvesting.
Features & Amenities

24x7 Security
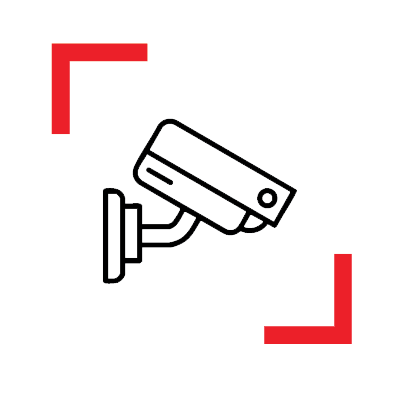
Surveillance System
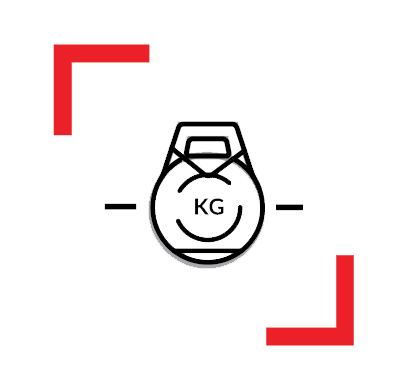
Fitness Center

Children's Play Area

24-hour Maintenance

Swimming Pool

Firefighting System

Yoga

Amphitheatre

Landscaped Waterbody

Party Hall

Landscaped Gardens
Location
address
Key transport
Coast
300m
University
750m
Supermarket
500m
Park
1120m
Railway station
1750m
Airport
3158m
Bus station
450m
Bank
415m
Hospital
350m

