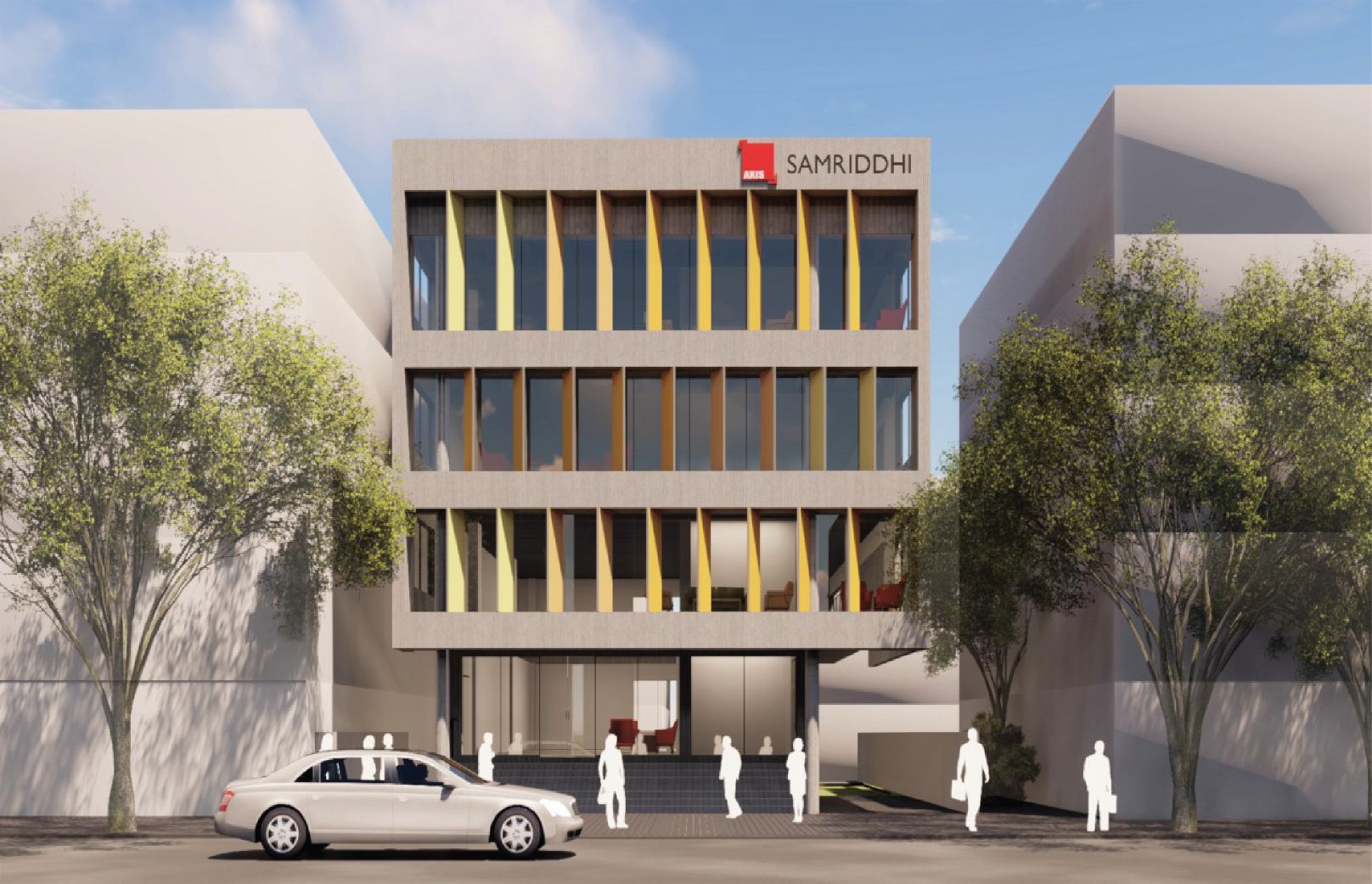Axis Samriddhi

Project Description
- Location: Delmia Circle JP Nagar Ring Road
- Site Area: 9,997
- Facing: North Facing
- Built-up Area: 30,000 Sqft
- Floors: B+G+3
Project Overview
This 80-feet linear façade is located in one of the booming commercial areas of Bangalore. The facade is adding curvilinear fractal geometry.
With a flyover abutting the site, the view of the façade is captured at two levels . The sculptural form is planned with small pockets facing the movement pattern of the road. These pockets are added horizontally and divides each floor into two levels thus adding to the verticality of the facade.
The curves in the built form are made by using expanded metal mesh allowing the façade to be more porous gesture rendering a soft glow along the streetscape in the evenings. A colored glass is planned at the eye level on the lower level for more visual connectivity. The final built form is an attempt to capture the floating fluid
With a flyover abutting the site, the view of the façade is captured at two levels . The sculptural form is planned with small pockets facing the movement pattern of the road. These pockets are added horizontally and divides each floor into two levels thus adding to the verticality of the facade.
The curves in the built form are made by using expanded metal mesh allowing the façade to be more porous gesture rendering a soft glow along the streetscape in the evenings. A colored glass is planned at the eye level on the lower level for more visual connectivity. The final built form is an attempt to capture the floating fluid
Get started today for a free home evaluation!
Call our expert home consultants today.
Inquire Now




