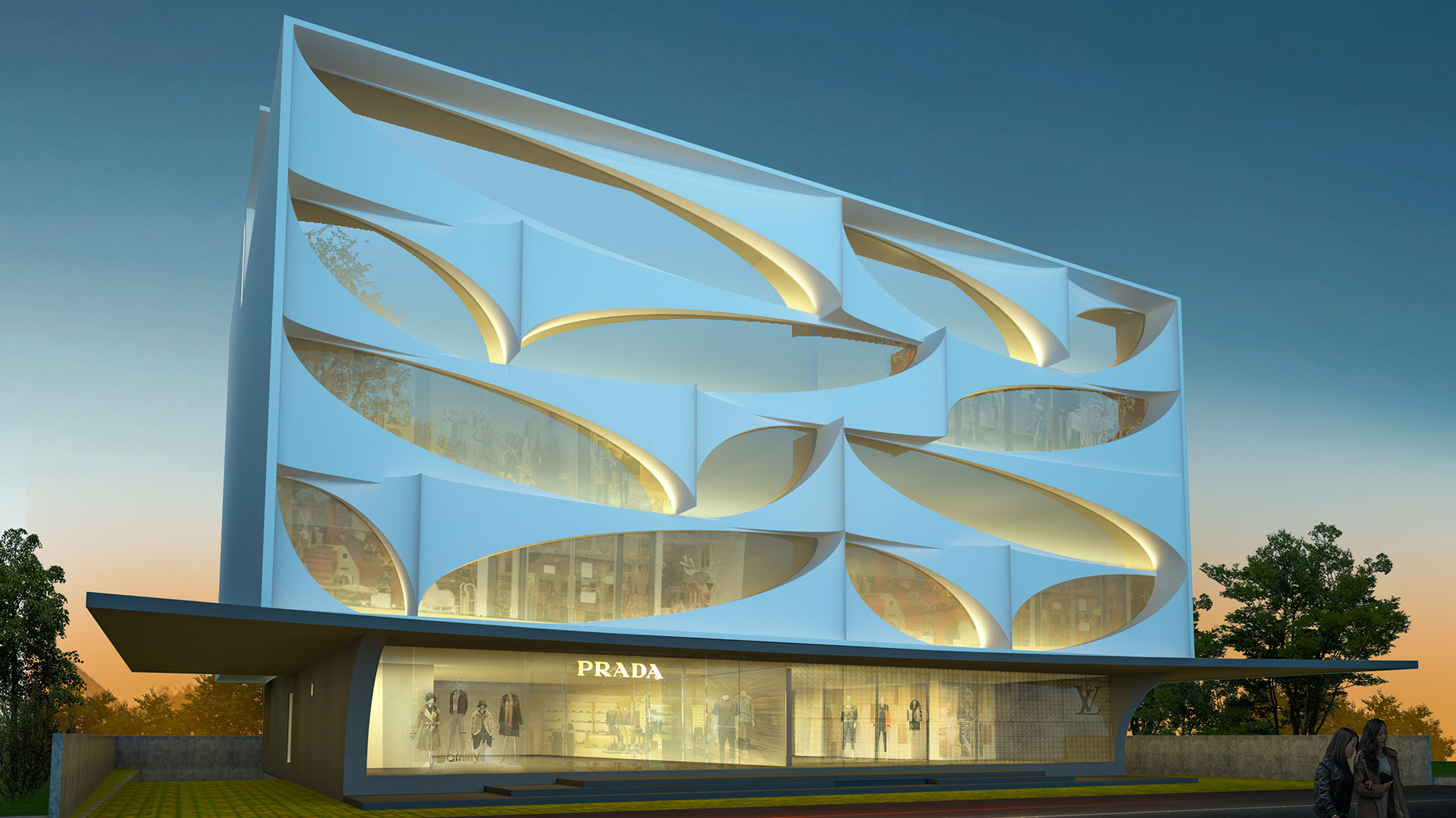Axis Praha

Project Description
- Location: At Ranka Colony
- Site Area: 14870 Sqft
- Facing: South
- Built-up Area: 51015 Sqft
- Floors: G + 4
- Completion Year: 2019
Project Overview
The facade design for Axis Praha is an exploration into faceted designs with a curvilinear approach. A Series of Meandering lines were drawn over the base grids generated by the floor levels and the building boundary. By adding a thickness to the lines to create an undulating channel width with concave and convex banks making it almost seem as scopes of mass taken out from the facade to expose the inner glass skin.
Get started today for a free home evaluation!
Call our expert home consultants today.
Inquire Now




