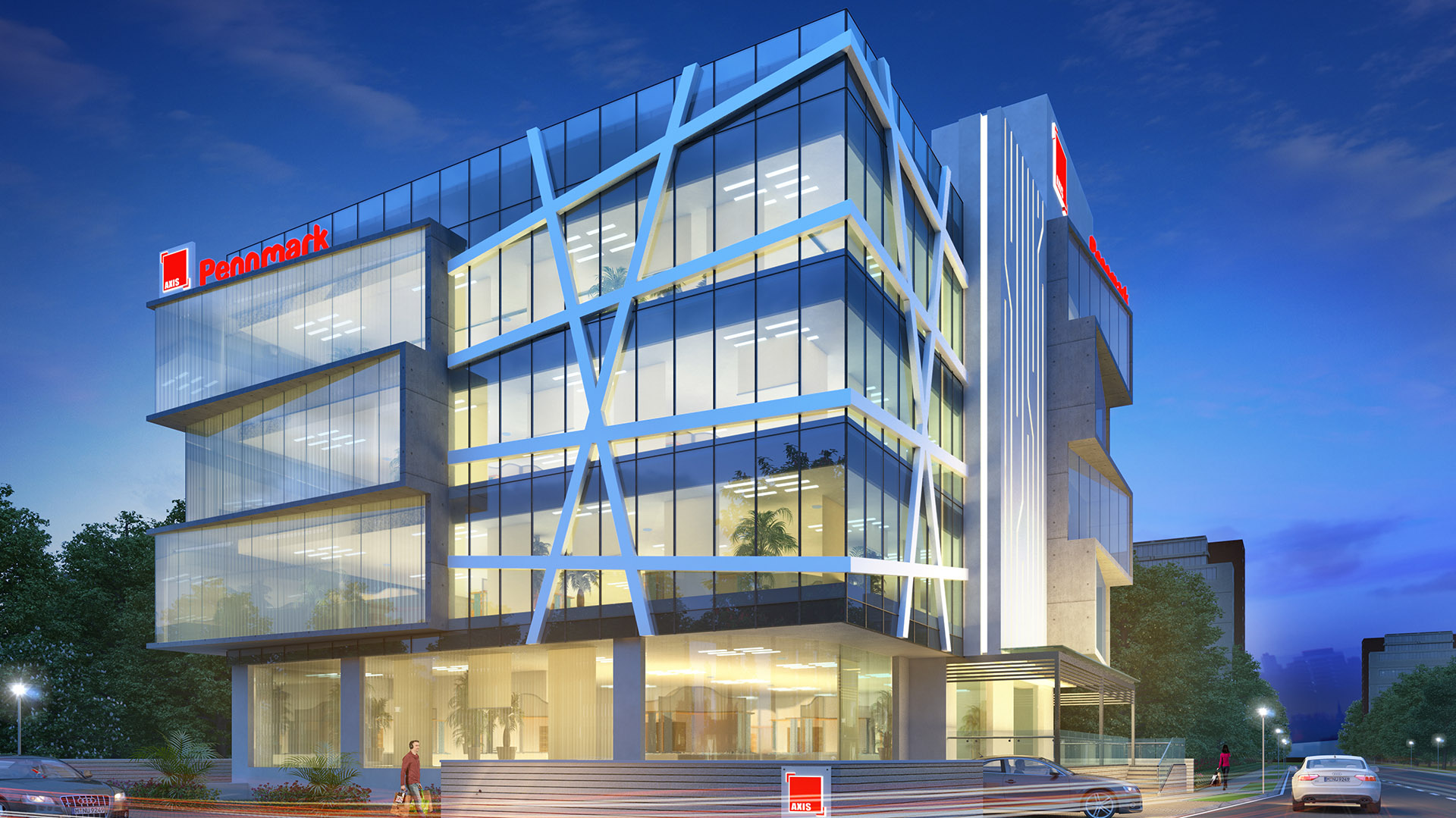Axis Pennmark

Project Description
- Location: At JP Nagar 3rd Phase
- Site Area: 5400 Sqpt
- Facing: North
- Built-up Area: 16,000 Sqpt
- Floors: G + 4
- Completion Year: 2017
Project Overview
Strategically located on JP Nagar 3rd Phase. right next to Mini forest. High end design and creativity are evident in this building with basements, ground floor plus 3 storeys. Infrastructure includes 100% power back up, central air-conditioning, top roof ample parking amongst others. The property is also well-connected to several hotels, restaurants, cafes, banks and shopping centers.
Located close to Metro stations, bus terminus. Axis Pennmark is a Sound choice for a corporate workplace.
Get started today for a free home evaluation!
Call our expert home consultants today.
Inquiry Now




