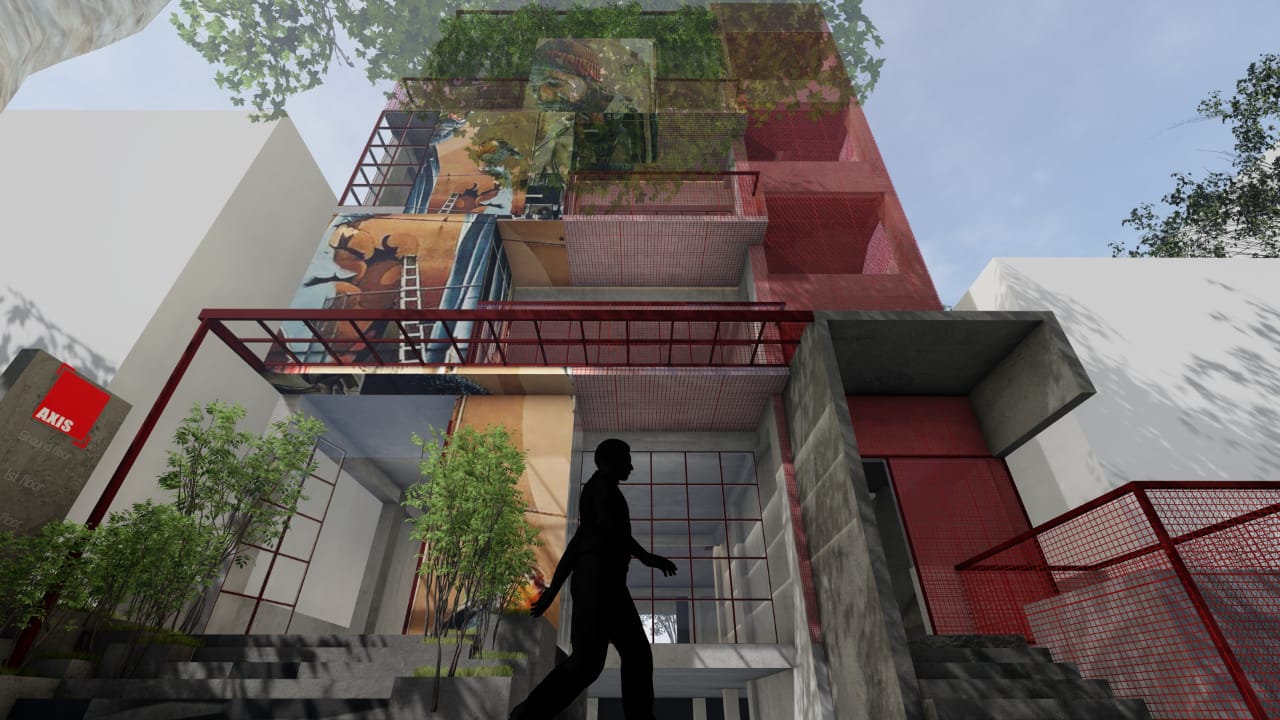Axis Avenue

Project Description
- Location: JP Nagar Ring Road
- Site Area: 2,400
- Facing: North Facing
- Built-up Area: 8183 Sqft
- Floors: G+3
Project Overview
Bangalore is enriched by several avenues of huge trees. These avenues form the very crux and essence of the city. Inevitable urban growth lead to fading of these avenues. Nestled in one such busy suburbs of Bangalore, Axis Avenue is a 10,000 Sqft commercial project in the heart of JP Nagar. Flanked by a huge Raintree in front the design revolved around respecting the sanctity of the existing space and the bygone avenues.
The façade is punctured to make way for the branches of the tree to come inside the building. Cut-outs in the slab are planned to allow the tree to grow unhindered around which the Deck spaces are planned. The solid surfaces in the façade are treated as canvas for local graffiti artists for a gaily colorful art. The Graffiti on the façade forms the focal point of the road and makes the space more interactive and generates a relationship with the streetscape.
The prime material for the façade is semi-permeable, allowing the user to experience change of light and city veins as the day passes. The staircase core is facing the main road with a metal mesh making it collaborative with the surroundings. With all these as small pixels a bigger picture of the façade is thus developed.
The façade is punctured to make way for the branches of the tree to come inside the building. Cut-outs in the slab are planned to allow the tree to grow unhindered around which the Deck spaces are planned. The solid surfaces in the façade are treated as canvas for local graffiti artists for a gaily colorful art. The Graffiti on the façade forms the focal point of the road and makes the space more interactive and generates a relationship with the streetscape.
The prime material for the façade is semi-permeable, allowing the user to experience change of light and city veins as the day passes. The staircase core is facing the main road with a metal mesh making it collaborative with the surroundings. With all these as small pixels a bigger picture of the façade is thus developed.
Get started today for a free home evaluation!
Call our expert home consultants today.
Inquire Now




