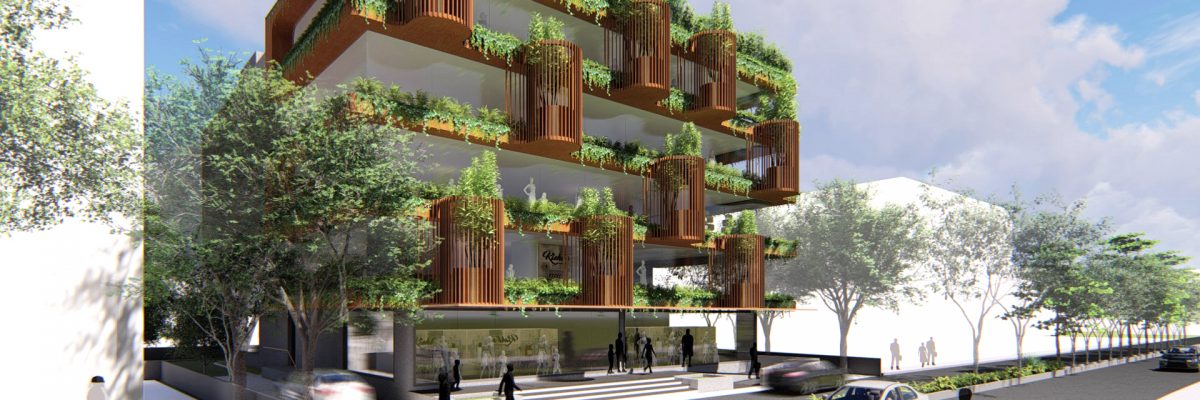Axis Inspiron

Project Description
- Location: No 47 Vijaya Bank Layout Bangalore-07
- Site Area: 15,067
- Facing: East Facing
- Built-up Area: 49,0000 Sqft
- Floors: G+4
Project Overview
Located in the busy thoroughfare of JP Nagar, Axis Inspiron has a striking contemporary interposition along the façade which is achieved by introduction of tree pockets on every level. The design incorporates vertical fins along with planters to screen off the busy main road, and yet have a visual connectivity.
The “Living Pods” with tree and planters allow breathings spaces inside the commercial space, which run all along the length of the façade. Planter boxes are added on all the sides of the façade which act as buffer spaces.
The two main elements that connect all the levels in the façade are wooden fins & glass. These elements are juxtaposed with greens making the façade lightweight and rendering a unique expression
Get started today for a free home evaluation!
Call our expert home consultants today.
Inquire Now




