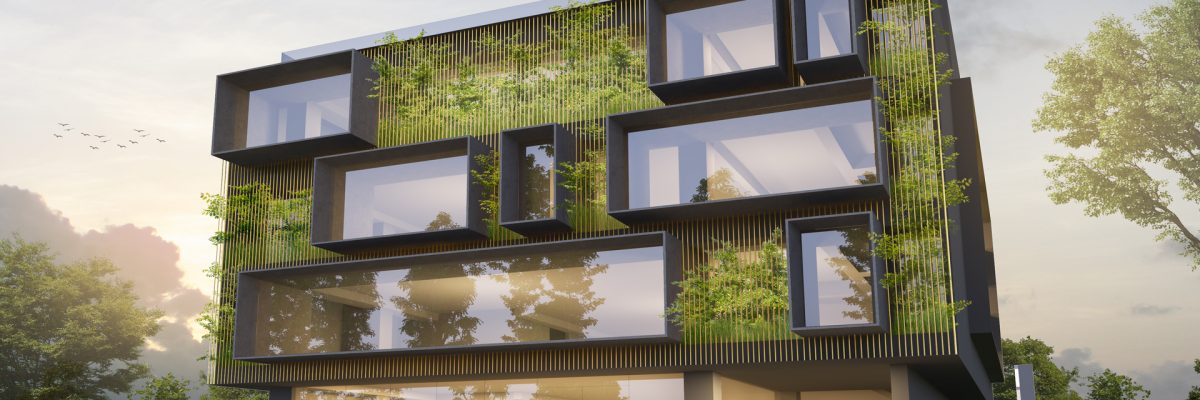Axis Thillai

Project Description
- Location: JP Nagar 3rd Phase Bangalore
- Site Area: 5,235
- Facing: South
- Built-up Area: 19,200 Sqft
- Floors: G+4
Project Overview
In the ever evolving concrete fabric of the urban landscape, there exist an absence for dialogue between man made cityscape and natural landscape. Conversion of large spaces to built concrete and glass masses that house commercial activities is an inevitable move and mostly result in a conventional approach to its design.
The facade design for Axis Thillai tries to alter this approach to concrete and glass buildings by adding a third element of green to it. The facade can be described as an extrusion of cuboids that act as large framed windows from a green vertical terrain. A layer of aluminium box sections closely arrayed, hold in the vegetation leading to a articulated growth pattern. Thus the end result being a living skin that’s ever evolving for a facade.
Get started today for a free home evaluation!
Call our expert home consultants today.
Inquire Now




