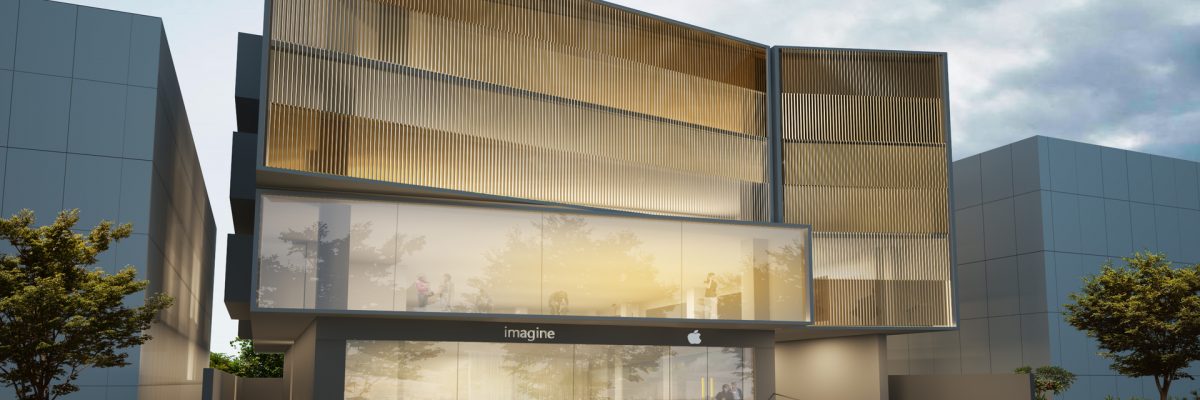Axis Edge

Project Description
- Location: At JP Nagar 2nd Phase
- Site Area: 5000 Sqft
- Facing: South
- Built-up Area: 16839 Sqft
- Floors: G + 3
Project Overview
Largely perceived as a rough arrangement of four blocks in a juxtaposing manner the Axis Edge is a commercial complex with a basement floor for parking and G + 4 above. The bold move to have an edge that converges within to skew the direction of the facade pushes the design dialogue far away from the conventional 2 Dimensional facade designs. Aluminium box sections that are closely arrayed to form a sinuous pattern in the front of the now angular edge , rotates at an angle with every changing floor level, resulting in a rhythmic flow of patterns.
Get started today for a free home evaluation!
Call our expert home consultants today.
Inquire Now




